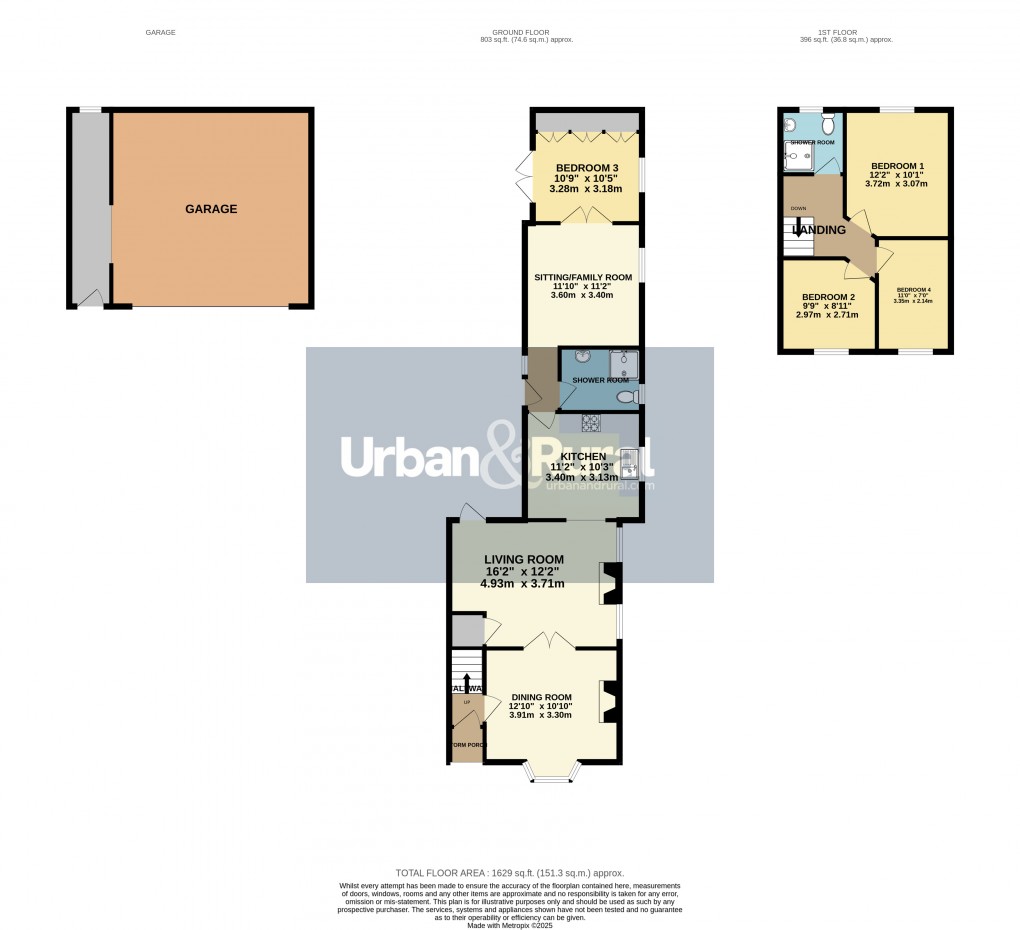Description
- • Deceptively spacious three/four bedroom period home occupying a sought after position
- • Useful shower room
- • Kitchen with space for various appliances
- • Living room, separate dining room, further sitting/family room & ground floor bedroom
- • Three first floor bedrooms serviced by a shower room
- • Shingled driveway & double garage
- • Low maintenance rear garden
- • No onward chain
This superb and deceptively spacious three/four bedroom period home has been thoughtfully extended over the years to provide in excess of 1,600 sq ft of versatile, well planned accommodation, perfectly suited to modern family living. The property is approached via a generous shingled driveway providing parking for several vehicles. Stepping inside, the entrance hall greets you with a staircase rising to the first floor, while to the right lies a welcoming dining room. With ample space for a large table and chairs, exposed wide floorboards, and a bay window overlooking the front elevation, it makes an ideal setting for both everyday family meals and more formal occasions. Beyond here, the principal reception space—the living room—extends to an impressive 16’2 by 12’2. Decorated in calming neutral tones with a painted feature wall, it offers excellent proportions for flexible furniture placement. An opening at the far end flows seamlessly into the kitchen, which has been fitted with a comprehensive range of units complemented by work surfaces, inset lighting, and space for a selection of freestanding appliances. From the kitchen, an inner hallway leads to a useful shower room and, in turn, to a further sitting/family room. Bathed in natural light from a large side facing window, this versatile space is equally well suited as a snug, playroom, or home office. Completing the ground floor is a well proportioned bedroom, fitted with an extensive range of wardrobes and enjoying French doors opening directly onto the garden, creating a private retreat away from the main living areas. Upstairs, the first floor landing provides access to three additional bedrooms. The master sits to the rear, measuring 12’2 by 10’1, while the two further bedrooms occupy the front aspect, measuring 9’9 by 8’11 and 11’0 by 7’0 respectively. All are served by a family bathroom incorporating a shower enclosure, low level WC, and wash hand basin, with contemporary tiling, a heated towel rail, and obscure glass window adding a stylish finish. Outside, the rear garden has been designed with low maintenance in mind. A lengthy paved pathway creates an attractive seating and entertaining area before leading on to an artificial lawn, ideal for children’s play or simply relaxing in the sun. To the rear boundary sits a generous double garage, accessible via a single door, with further scope for storage to the side. The entire garden is enclosed by timber fencing. Westoning itself benefits from wide ranging amenities including a convenience store with useful Post Office within, two thriving pubs, a butcher, tennis club and Church. Children of school age will attend the village Lower School before progressing through the Arnold Academy in nearby Barton-le-Clay and then Harlington Upper School. Commuter wise Junction 12 of the M1 is approximately two and half miles away, and rail travel is covered from Flitwick and Harlington. Both have stations with a Thameslink service to London St Pancras International in 45 minutes and beyond this onto the City, Gatwick Airport and Brighton.
Floorplan

EPC
To discuss this property call our Flitwick branch
Market your property
with Urban and Rural
Book a market appraisal for your property today. Our virtual options are still available if you prefer.
