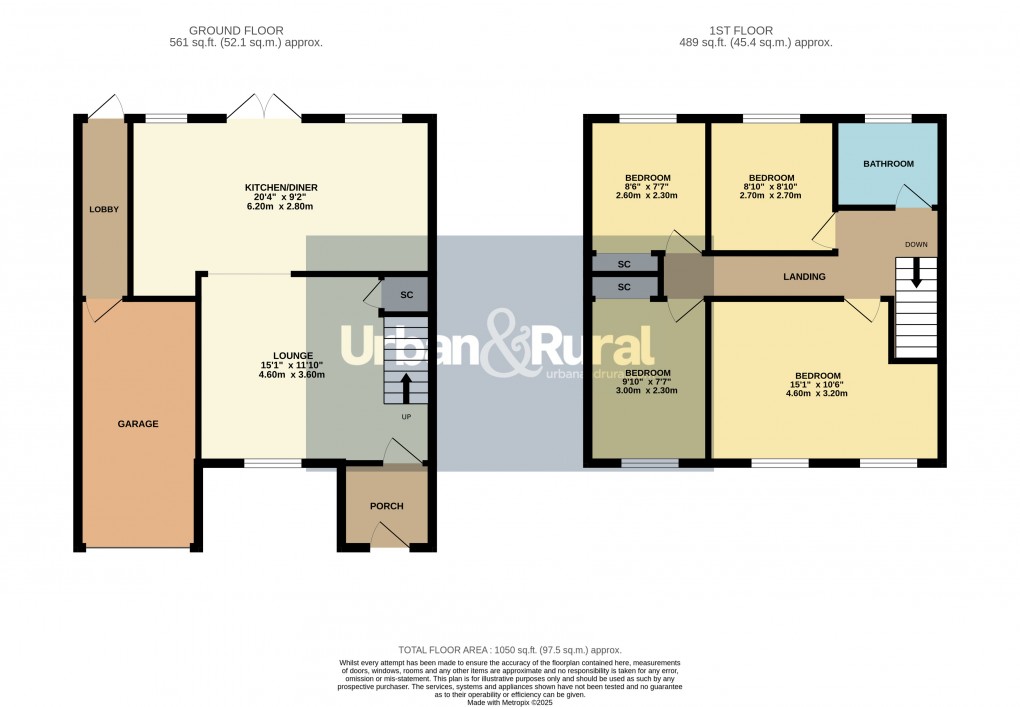Description
- • Thoughtully extended four bedroom semi detached home occupying a sought after position within Flitwick
- • 20ft kitchen/diner overlooking the garden
- • Attractive living room decorated in neutral tones and hues
- • Four first floor bedrooms served by a bathroom
- • Driveway for two vehicles & garage
- • Attractive rear garden
- • No onward chain
This rarely available four bedroom extended semi detached home occupies an attractive edge-of-cul-de-sac position and offers a wealth of deceptively spacious accommodation throughout. Approach to the property is via a hard standing driveway providing parking for two vehicles in tandem, with a garage directly ahead that could, if desired, be converted into additional living space (STPP). Once inside, a porch leads through to the principal reception room — a generous living room measuring 15’1” by 11’10”. This inviting space offers flexibility for furniture placement and features a staircase to one side rising to the first floor. Spanning the entire width of the rear is the kitchen/dining room, fitted with a comprehensive range of wall and base units complemented by work surfaces and tiled splashbacks. There is space for several freestanding appliances, while to the opposite end ample room has been afforded for a dining table and chairs, creating a sociable family hub. French doors and a window overlook the rear garden, allowing the room to be flooded with natural daylight. Moving upstairs, the first floor landing provides access to all rooms on this level. The master bedroom occupies the front elevation and extends to 15’1” by 10’6”, decorated in neutral tones and hues. Of the remaining three bedrooms, two enjoy views over the rear garden, while the third sits to the front. They are all served by a family bathroom comprising a panelled bath, low level WC and pedestal wash hand basin, with modern white tiling to the splashback areas and an obscure window providing further light. Externally, the rear garden has been thoughtfully designed and landscaped, beginning with a generous patio area ideal for relaxing or entertaining. Steps then lead up to a lawned section bordered by mature planting, shrubs, and bushes, all enclosed by timber fencing to create a private and appealing outdoor space. It is further enhanced by being offered for sale with the advantage of no upper chain. The town of Flitwick is a civil parish in the Mid-Bedfordshire region, with a population of approximately 14,000. The town offers convenient mainline services directly into London St Pancras, with fast trains taking around 40 minutes. Amenities include a Tesco superstore, various independent shops, a modern leisure centre facility, library, public houses, and numerous coffee shops. The area works on a three-tier academic system with the choice of Flitwick, Templefield or Kingsmoor primary, Woodland Middle School, and falls into catchment for Redborne Upper, Ampthill.
Floorplan

EPC
To discuss this property call our Flitwick branch
Market your property
with Urban and Rural
Book a market appraisal for your property today. Our virtual options are still available if you prefer.
