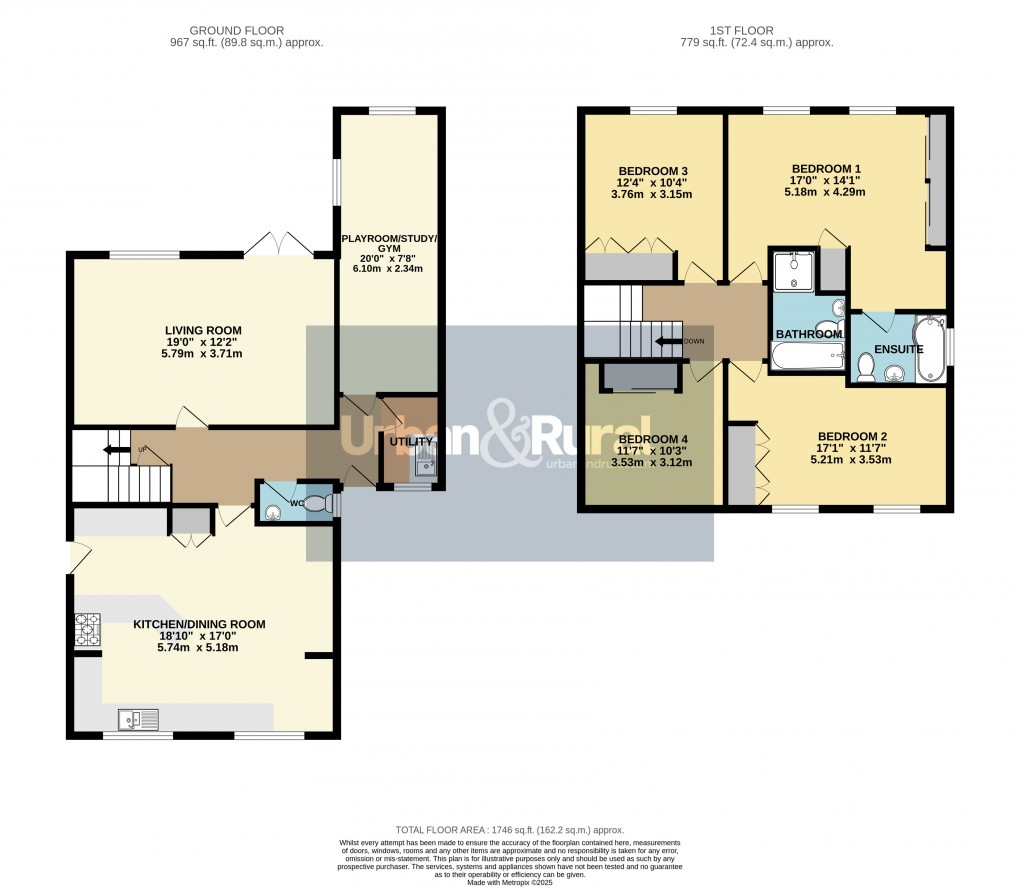Description
- • Deceptively spacious, extended four bedroom detached home occupying a cul-de-sac position
- • Useful cloakroom
- • 18'10 by 17'9ft kitchen/breakfast/dining room with a separate utility room
- • 19'0ft by 12'2ft living room and separate playroom/study
- • Master bedroom with en-suite
- • Three further bedrooms serviced by a bathroom
- • Block paved driveway & attractive south-easterly rear garden
This deceptively spacious four bedroom detached family home occupies a superb position at the end of a quiet, attractive cul-de-sac, having been thoughtfully and significantly extended over the years to provide a wealth of versatile accommodation ideally suited to the demands of modern family life. The property is approached via a block-paved driveway which provides parking for one to two vehicles, while to the side an attractive rose bush has been planted, adding a touch of greenery and interest to the frontage. Upon entering, you are welcomed into the entrance hall which immediately sets the tone for the home. A staircase rises to the first floor accommodation, while a useful cloakroom sits to one side. To the left hand side, the heart of the home is revealed in the form of a superb kitchen/dining room which extends to an impressive 18’10ft by 17’0ft. The kitchen itself has been fitted with a comprehensive range of sleek wall and base units, complemented by solid work surfaces and tiled splashbacks. Several appliances have been neatly integrated into the layout, with further space available for additional free standing goods. A peninsula provides informal dining or a casual breakfast spot, whilst to the far end ample room has been afforded for a dining table and chairs, creating a wonderful, sociable space that’s ideal for family meals and entertaining alike. A separate utility room sits just off the hallway, offering further storage capacity and plumbing for white goods, ensuring practicality and convenience. Positioned to the rear of the property is the principal reception room – a superb living room extending to 19’0ft by 12’2ft. This elegant yet welcoming space is arranged around a striking wood-burning stove which sits on a jet-black hearth, creating a natural focal point. French doors, together with a large window, frame views across the garden beyond and allow natural light to pour in, enhancing the feeling of openness. Completing the ground floor is an additional reception room, originally the garage, which is currently utilised as a playroom/study but would lend itself to a variety of uses depending on individual requirements. With a dual aspect orientation, this room enjoys excellent levels of light and makes an ideal home office, snug, or hobbies space. Moving upstairs, the first floor landing provides access to all of the accommodation at this level. The master bedroom is set to the rear, enjoying a peaceful outlook over the garden, and benefits from fitted wardrobes as well as the convenience of its own en-suite bathroom. This comprises a panelled bath with shower and screen over, low level WC, and pedestal wash hand basin, complemented by smart tiling to the walls. Of the three remaining bedrooms, two occupy the front aspect whilst the other sits alongside the master at the rear. All are well proportioned and suitable for use as double bedrooms if required. They are serviced by a family bathroom which incorporates a panelled bath, separate shower enclosure, low-level WC and wash hand basin, whilst tiling to the walls and a heated towel rail adds a contemporary finish. Externally, the south-easterly facing rear garden has been thoughtfully landscaped to provide both practicality and visual appeal. Immediately adjacent to the house, a paved patio offers the perfect spot for outdoor dining or entertaining, whilst the remainder of the garden is laid to lawn and edged by deep, established borders which are stocked with a variety of mature plants, shrubs, and bushes. The garden enjoys a pleasant open aspect to the rear and is enclosed by timber fencing, with gated side access providing additional convenience. The town of Flitwick is a civil parish in the Mid-Bedfordshire region, with a population of approximately 14,000. The town offers convenient mainline services directly into London St Pancras, with fast trains taking around 40 minutes. Amenities include a Tesco superstore, various independent shops, a modern leisure centre facility, library, public houses, and numerous coffee shops. The area works on a three-tier academic system with the choice of Flitwick, Templefield or Kingsmoor primary, Woodland Middle School, and falls into catchment for Redborne Upper, Ampthill.
Floorplan

EPC
To discuss this property call our Flitwick branch
Market your property
with Urban and Rural
Book a market appraisal for your property today. Our virtual options are still available if you prefer.
