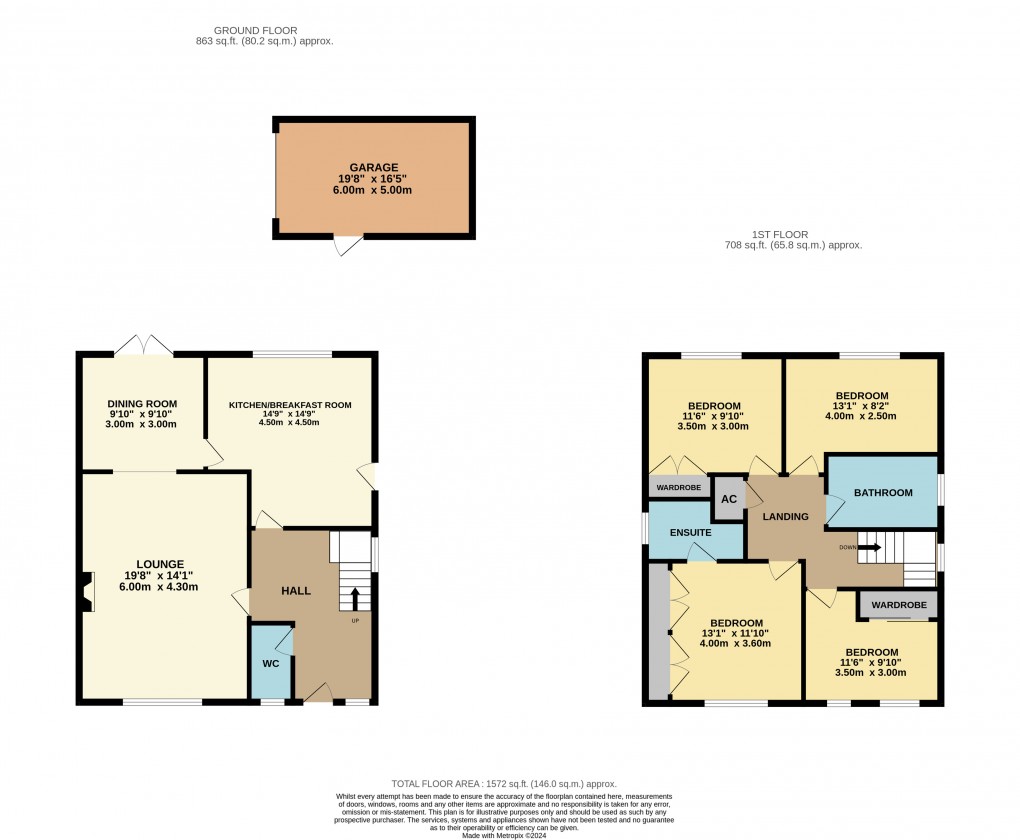Description
- • Superb centrally positioned four bedroom detached home conveniently placed for the train station & wider amenities
- • Spacious entrance hall with useful cloakroom
- • 14'9ft by 14'9ft kitchen/breakfast room
- • Generous 19'8ft by 14'1ft living room
- • Separate dining room
- • Master bedroom with en-suite
- • Three further bedrooms serviced by a bathroom
- • Attractive rear garden
- • Driveway to the front, with additional parking behind with a double garage
A superbly positioned four-bedroom detached home, offering spacious and flexible living, a double garage, and a beautifully landscaped rear garden—all within easy reach of Flitwick’s mainline station and amenities. Nestled in a highly desirable, central position within Flitwick, this superb four-bedroom detached family home provides a wonderful blend of well-proportioned, flexible accommodation, a generous double garage, and an attractive rear garden—perfect for families or anyone seeking extra space both inside and out. Ground Floor As you arrive, a block-paved driveway provides off-road parking for two vehicles and leads to a welcoming entrance hall, giving an immediate sense of space. To one side is a handy cloakroom, ideal for guests. The heart of the home is a well-appointed kitchen/diner spanning the rear, boasting an extensive range of floor and wall-mounted cabinets complemented by dark, contrasting work surfaces. Integrated appliances—including a hob, double oven, and stainless steel extractor—are thoughtfully incorporated, with ample space for freestanding appliances such as a fridge/freezer and washing machine. A window provides a delightful outlook over the garden, while a breakfast bar creates a sociable spot for informal dining. Adjacent to the kitchen is a formal dining room, offering plenty of space for a large table and chairs—perfect for entertaining family and friends. Across the hall, the principal living room offers impressive dimensions (19’8” x 14’1”) and is flooded with natural light via a large front window. A feature gas fireplace with marble backing and hearth forms an attractive focal point, while the size of the room allows for flexible furniture arrangements and relaxed family living. First Floor Upstairs, the landing gives access to all four bedrooms, each a generous size. The master bedroom, situated at the front of the property, is fitted with a range of built-in wardrobes and benefits from the privacy of its own en-suite shower room. The remaining three bedrooms—two at the rear and one at the front—offer plenty of space for family, guests, or home working, and are served by a modern family bathroom. The bathroom comprises a panelled bath with shower and glass screen, a low-level WC, and a wash hand basin set into a vanity unit, finished with sleek, white tiling. Outside The rear garden is a real highlight, featuring a shaped patio for alfresco dining and entertaining, with a step up to a slightly raised lawn bordered by established shrubs, plants, and bushes. The plot is enclosed by attractive brick walling for privacy and security. A secondary driveway provides additional parking, and the detached double garage (19’8” x 16’5”) is accessed via an up-and-over door—ideal for cars, storage, or hobbies. Location Flitwick is a thriving Bedfordshire town with a population of approximately 14,000 and excellent transport links. The mainline railway station is just moments away, offering fast, direct services to London St Pancras (around 40 minutes), making it an ideal location for commuters. Local amenities are abundant and include a Tesco superstore, independent shops, a modern leisure centre, library, pubs, and coffee shops. The area operates a three-tier academic system, with a choice of Flitwick, Templefield, or Kingsmoor primary schools, Woodland Middle School, and Redborne Upper School in nearby Ampthill. This is a rarely available opportunity to secure a substantial, versatile home in one of Flitwick’s most sought-after spots. Early viewing is strongly advised. For further details or to arrange a viewing, please contact Urban & Rural today—your trusted local property experts.
Floorplan

EPC
To discuss this property call our Flitwick branch
Market your property
with Urban and Rural
Book a market appraisal for your property today. Our virtual options are still available if you prefer.
