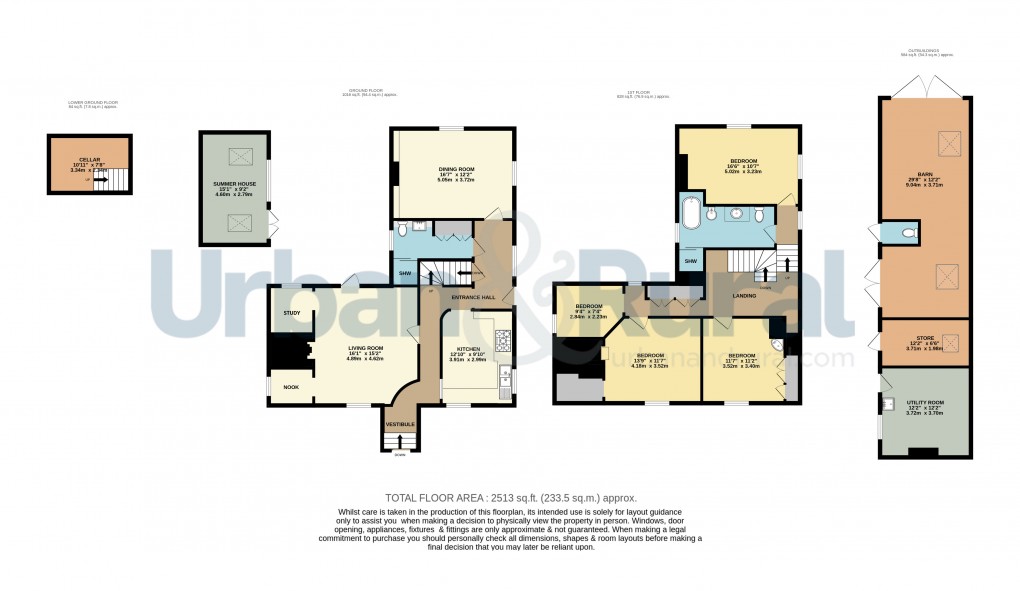Description
- • Iconic four bedroom detached period home offering stylish accommodation close to the heart of Ampthill
- • Useable cellar
- • Useful shower room
- • Attractive kitchen, living room with wood burning stove, dining room, study & snug
- • Three well proportioned first floor bedrooms serviced by a stylish bathroom
- • Externally it has a stunning, rear garden incorporating a barn (with planning permission to convert), store, utility room & summerhouse
- • EV charging point
This beautiful and truly iconic character residence occupies a privileged position close to the heart of the picturesque Georgian market town of Ampthill. Believed to date back to the 17th century and steeped in local history, it combines a wealth of period detail with the comfort of modern living. The result is a quite magnificent home that offers generous, interchangeable accommodation finished to an exceptionally high standard throughout, and the opportunity to purchase a genuine slice of Ampthill’s architectural heritage. Approached through twin timber gates, a sense of charm and privacy is immediately apparent. These open into a substantial hardstanding area to the rear, providing parking for numerous vehicles as well as a useful EV charging point, while the frontage has been beautifully landscaped, with established shrubs and bushes that add colour and texture throughout the seasons. This thoughtful approach continues inside, where a welcoming entrance hall greets you and provides a clear sense of proportion and balance. A staircase leads to the first floor, while a convenient shower room sits to one side, perfectly designed for day to day practicality. To the left lies the kitchen, the heart of the home, fitted with an extensive range of bespoke wall and base units complemented by solid wooden work surfaces. There is ample space for a breakfast table and chairs, offering the ideal spot for informal family meals or morning coffee. Natural light filters in, enhancing the warmth of the materials and the homely atmosphere that the space exudes. Beyond here, the principal reception room forms a truly elegant yet relaxed living area. Measuring approximately 16’1” by 15’2”, it offers generous proportions for versatile furniture arrangement. At its heart stands a striking wood-burning stove, set within a deep chimney recess and framed by a substantial timber mantle — a beautiful focal point that effortlessly blends character and comfort. Either side of this impressive room are two snug areas, one currently used as a study and the other as a playroom, though both lend themselves to an array of alternative uses depending on lifestyle needs. Across the hallway, the formal dining room is a particularly graceful space. Richly decorated in a deep sage green, it evokes a sense of intimacy and refinement, perfectly suited for entertaining family and friends. The proportions of the room ensure ample space for a large dining table and additional furniture, while period features and sympathetic décor reinforce the home’s timeless charm. From the hallway, access is also given to the lower ground floor, where an exposed brick cellar offers both character and practicality — ideal for storage or conversion to a wine cellar if required. Moving upstairs, the first-floor landing continues the home’s sense of balance and space, giving access to all the principal rooms. The master bedroom occupies a position to the rear of the house and enjoys delightful views across the garden, providing a tranquil and private retreat. The remaining three bedrooms are all beautifully presented, two positioned to the front aspect with a further one to the side, each offering generous proportions and versatility of use. These are served by a sumptuously appointed family bathroom, fitted with a freestanding bath, separate shower enclosure, WC, bidet, and a stylish vanity unit with inset wash hand basin. Blue tones complement the crisp white suite to great effect, while an obscure glazed window provides natural light and privacy in equal measure. Externally, the rear garden is every bit as impressive as the accommodation itself. Thoughtfully designed and carefully maintained, it blends structure with softness to create an oasis of calm. A paved patio area extends directly from the rear of the home, providing the perfect setting for outdoor dining or relaxation. Beyond this, the garden opens into a large expanse of lawn, edged with well-stocked borders filled with an array of mature plants, shrubs, and bushes, ensuring interest and colour throughout the year. Further shingled areas and neatly clipped box hedging introduce shape and definition, while traditional brick walling encloses the boundaries. In addition to this, the garden also accommodates a substantial 29ft barn, offering superb potential for conversion, subject to the necessary planning consents (STPP). This versatile structure presents an opportunity for those seeking to create an annexe, home office, studio, or guest accommodation. Adjoining this is a useful store room and a separate utility room, whilst a further summerhouse nestles attractively within the garden plot. Within close proximity is access to Ampthill town centre and its extensive amenities, Waitrose store, parks and high street shops. The area is renowned for its autonomous schooling for all age groups, with 'Russell Lower', ‘Firs Lower’, 'Alameda' and 'Redborne' just a short walk away. There is also a local pick-up point for the Bedford Harpur trust private schools for both boys and girls. Links into London are from Flitwick station with a frequent service into St Pancras which takes as little as 40 minutes, major road links are from J13, M1 which is less than 15 minutes from the property.
Floorplan

EPC
To discuss this property call our Ampthill branch
Market your property
with Urban and Rural
Book a market appraisal for your property today. Our virtual options are still available if you prefer.
