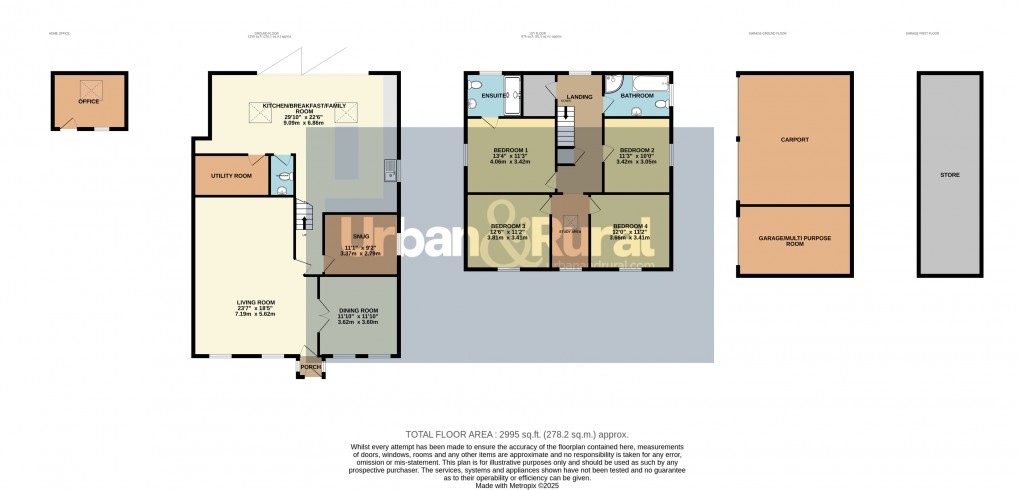Description
- • Stunning four double bedroom detached Georgian home offering sleek, contemporary accommodation
- • Useful cloakroom & separate utility room
- • 29'10ft contemporary kitchen/breakfast/family room with various integrated appliances and bi-folding doors
- • Three separate reception rooms
- • Four double bedrooms on the first floor, one with an en-suite, and the others serviced by a stylish bathroom
- • Ample shingled driveway, double car port and converted garage into a multi purpose room
- • Landscaped rear garden with stunning home office
This stunning four double bedroom detached Georgian home occupies a superb position within the sought after village of Wilstead and incorporates a wealth of stylish, well proportioned internal accommodation finished to an exceptionally high standard. Dating back to 1812 the home has undergone significant extension and improvement over the years to form the significant, immaculate property now being offered for sale. Approach to the home is via electrically operated twin gates onto a substantial shingled driveway providing parking for numerous vehicles, whilst to one side is an Oak framed double car port. Alongside this is a garage which has undergone conversion into a multi purpose room, currently utilised as a further bedroom, but with several potential uses depending on requirements. Once inside the property itself you’re immediately greeted by a porch which, in turn, opens into the principal reception room, the living room. This commands impressive dimensions, in this case 23’7ft by 18’5ft making for flexible furniture placement, with a brick chimney breast housing a log burning stove, beamed ceiling and stylish statement papered wall. Alongside here is a more formal dining room, which comfortably accommodates ample space for a table and chairs, creating a real family/sociable space. Beyond this an inner hall has a further reception room positioned to the right hand side, this time a useful snug/play room, whilst spanning the entirety of the rear of the home is a truly spectacular kitchen/breakfast/family room. This extends to 29’10ft by 22’6ft and has been fitted with a comprehensive range of floor and wall mounted units with light coloured Quartz work surfaces over. Several integrated appliances have been cleverly woven into the design, whilst a stylish island unit provides additional storage capacity as well as informal dining. To the far side is enough space for a table, in addition to further soft seating. Stylish dark flooring has been laid and two sets of bi-folding doors open into the garden and ensure the room is flooded with an abundance of natural daylight. Completing this level is a utility room and separate cloakroom. Moving upstairs the first floor landing gives way to all the accommodation on this level, the master bedroom of which nestles to the rear elevation and benefits from the convenience of its own en-suite. This has been beautifully refitted to incorporate a double shower enclosure, cistern concealed wc and a wash hand basin set into a vanity unit. Modern tiling adorns the walls and recessed ceiling spotlights and obscure window illuminate the room further still. The remaining three bedrooms all extend to double proportions, with two occupying the front aspect and the other overlooking the side, and are serviced by a family bathroom which comprises of a panelled bath, separate shower enclosure, low level wc and a wash hand basin set into a vanity unit. It is contemporised further by stylish tiling and heated towel rail. Overlooking the front is a study/reading area. Externally the rear garden has been thoughtfully landscaped to provide a well designed outdoor space. It has been laid with shaped porcelain tiles, offering flexible seating ideal for relaxing or entertaining, whilst a half moon border has been well stocked with mature shrubs and bushes. To one corner is a detached home office which has a high ceiling with exposed beams and Velux window. The garden boundary is enclosed by brick walling. Wilstead is a village and civil parish in Bedfordshire located just off the A6 and approximately five miles south of Bedford town centre with its high street, various shops, restaurants and direct rail links in to London St Pancras taking approximately thirty five minutes. The village itself has a small convenience store that incorporates a sub post office. There are two pubs/eateries, a pharmacy and parks all within a short distance from the property. The village has many clubs and societies and a primary school with links to the Royal Shakespeare Company. It also has transport to the Harpur Trust schooling in Bedford.
Floorplan

EPC
To discuss this property call our Ampthill branch
Market your property
with Urban and Rural
Book a market appraisal for your property today. Our virtual options are still available if you prefer.
