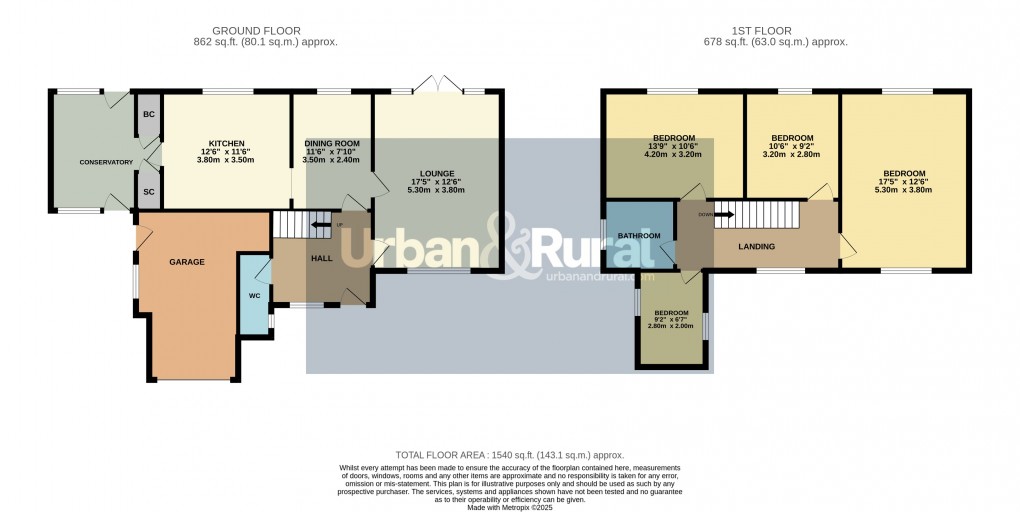Description
- • Rarely available four bedroom detached home
- • Potential to extend/enlarge (STPP) with the total plot circa 0.3 acre
- • Some level of updating/modernisation required
- • Cloakroom, kitchen, living room, separate dining room & covered passageway/utility room
- • Four good sized first floor bedrooms serviced by a bathroom
- • Ample driveway & garage
- • Generous, established rear garden
- • No onward chain
This rarely available four bedroom detached home enjoys a prime position on one of Ampthill’s most prestigious roads and offers versatile, well-balanced accommodation with excellent scope to extend or remodel (subject to planning) given the sizeable 0.3 acre (circa) plot. A particular highlight is the generous rear garden, creating the perfect setting for both family living and entertaining. Approached via a hardstanding driveway, the property is complemented by a garage with a smart roller door. Once inside, the entrance hall sets the tone, featuring a staircase to the first floor, a useful cloakroom, and access to the principal reception spaces. To the right lies the impressive living room, measuring 17’5” by 12’6”. Its dual aspect design floods the room with natural light, while a fireplace provides a central focal point and allows for flexible furniture arrangement. Parallel to here is the dining room, a well-proportioned area that comfortably accommodates a table and chairs, ideal for family gatherings or entertaining guests. Beyond this is the kitchen, fitted with a range of wall and base units with complementary work surfaces, along with provision for various free standing appliances. A picture window frames delightful views across the rear garden, while a covered side passage/utility area offers additional storage and space for further white goods. Upstairs, the first-floor landing leads to four bedrooms. The master is of particularly generous proportions, enjoying a dual-aspect outlook and built in wardrobes. Two further bedrooms overlook the rear elevation, with the fourth positioned to the side. All are served by a family bathroom, which comprises a panelled bath, low level WC, and pedestal wash hand basin, finished with tiled splashbacks and an obscure window for natural light. Externally, the rear garden is a real feature of the home. A paved patio provides the ideal spot for outdoor dining and relaxation, while the remainder has been laid to lawn and framed by established planting, mature shrubs, and trees that add interest and seclusion. Tender Dates: Saturday 27th September: 2.00–2.45pm Saturday 4th October: 2.00–2.45pm Saturday 11th October: 2.00–2.45pm Saturday 18th October: 2.00–2.45pm Closing Date: All tenders must be submitted in writing, in a sealed envelope, by Monday 20th October at 12.00 noon. Please note, the vendor reserves the right to accept an offer prior to the closing date but is under no obligation to accept any offer not deemed to be at an acceptable level. Within close proximity is access to Ampthill town centre and its extensive amenities, Waitrose store, parks and high street shops. The area is renowned for its autonomous schooling for all age groups, with 'Russell Lower', ‘Firs Lower’, 'Alameda' and 'Redborne' just a short walk away. There is also a local pick-up point for the Bedford Harpur trust private schools for both boys and girls. Links into London are from Flitwick station with a frequent service into St Pancras which takes as little as 40 minutes, major road links are from J13, M1 which is less than 15 minutes from the property.
Floorplan

EPC
To discuss this property call our Ampthill branch
Market your property
with Urban and Rural
Book a market appraisal for your property today. Our virtual options are still available if you prefer.
