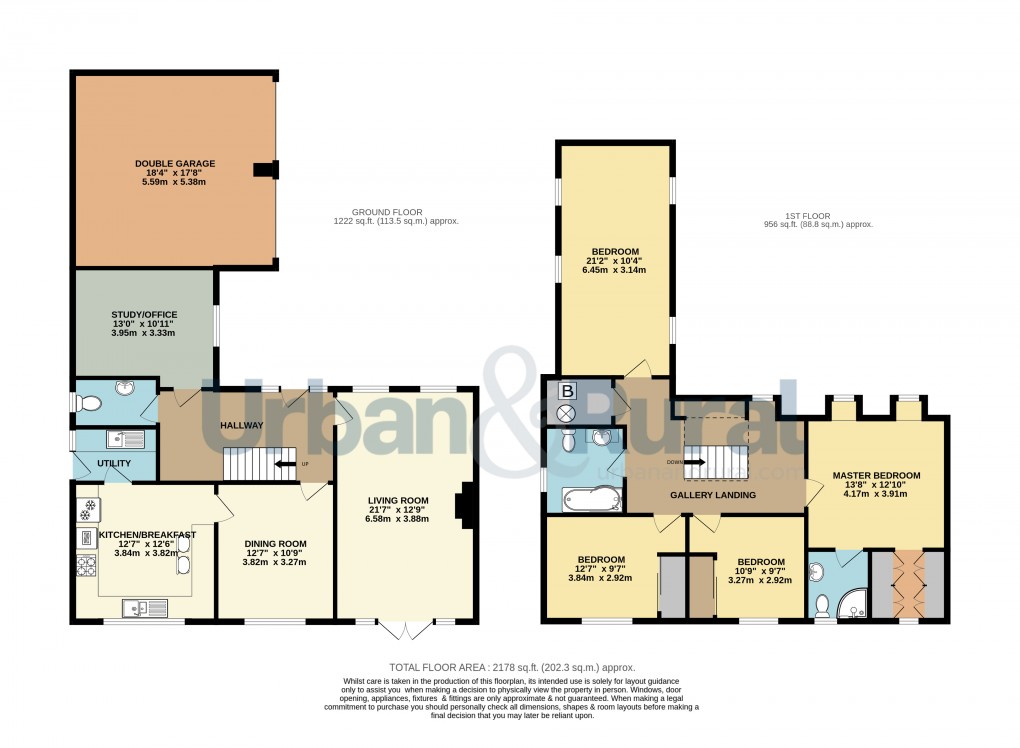Description
- • Beautiful four bedroom detached home nestled in a private road of just three homes
- • Useful cloakroom
- • Contemporary kitchen with various integrated appliances & separate utility room
- • 22ft dual aspect living room decorated in neutral tones & hues
- • Dining room & separate study/family room
- • Master bedroom with dressing room & stylish en-suite
- • Three further bedrooms serviced by a modern bathroom
- • Ample shingled driveway & double garage
- • Stunning, landscaped rear garden
This beautifully presented and rarely available four-bedroom detached home enjoys a secluded position within a small, private road of just three properties in the sought-after village of Clophill. It offers a wealth of generously proportioned, versatile accommodation finished to an exceptional standard throughout. Approached via a shingled driveway providing parking for several vehicles, the property also benefits from a double garage accessed via twin up-and-over doors. Once inside, you’re greeted by a welcoming entrance hall with stairs rising to the first floor and a useful cloakroom. The kitchen spans part of the rear of the home and has been fitted with a comprehensive range of contemporary floor and wall-mounted units, complemented by darker contrasting work surfaces. Integrated appliances have been seamlessly incorporated, with additional space provided for free-standing goods. A breakfast bar creates a sociable, informal dining area, while tiled splashbacks and recessed ceiling spotlights complete the look. A separate utility room provides further storage and appliance space. Across the hallway, the principal reception room impresses with its superb proportions — measuring 23’7" x 12’9" — and offers excellent flexibility for furniture layout. Decorated in neutral tones, it features a central fireplace and enjoys a dual-aspect orientation that floods the room with natural light. Adjacent to this is a formal dining room, ideal for family gatherings and entertaining, while a dedicated study provides the perfect work-from-home space. Upstairs, the first-floor landing leads to four well-appointed bedrooms. The master suite occupies the front elevation and benefits from a generous dressing room with fitted wardrobes and a stylish en-suite, comprising a shower enclosure, low-level WC, and wash hand basin, complemented by modern tiling. Of the remaining bedrooms, one is particularly spacious at 21’2" x 10’4" and overlooks the front, while the other two sit to the rear. All are served by a family bathroom featuring a panelled bath with glass screen, low-level WC, wash hand basin, heated towel rail, and neutral tiling. Outside, the rear garden has been thoughtfully landscaped to create a practical and attractive space. A paved patio offers the ideal area for relaxing or entertaining, with steps leading to a slightly raised lawn. Sleeper-edged borders stocked with mature shrubs and plants add colour and structure, all enclosed by timber fencing to provide a good degree of privacy. The village of Clophill is well positioned to cater for the commuter with the M1/A1 motorways both within a 20 minute drive, alternatively there are regular train links into London St Pancras from either Flitwick or Harlington platforms, taking a matter of 35/40 minutes respectively. There is a local convenience store and several well established eateries within walking distance, further and more substantial amenities can be found in Ampthill offering a selection of small individually owned shops, hairdressers and a Waitrose Store. The area is renowned for its autonomous schooling at all levels including Redborne Academy, there is also a local pick up for the Bedford Harpur Trust schools. There are various public footpaths and bridleways within a short distance from the property.
Floorplan

EPC
To discuss this property call our Ampthill branch
Market your property
with Urban and Rural
Book a market appraisal for your property today. Our virtual options are still available if you prefer.
