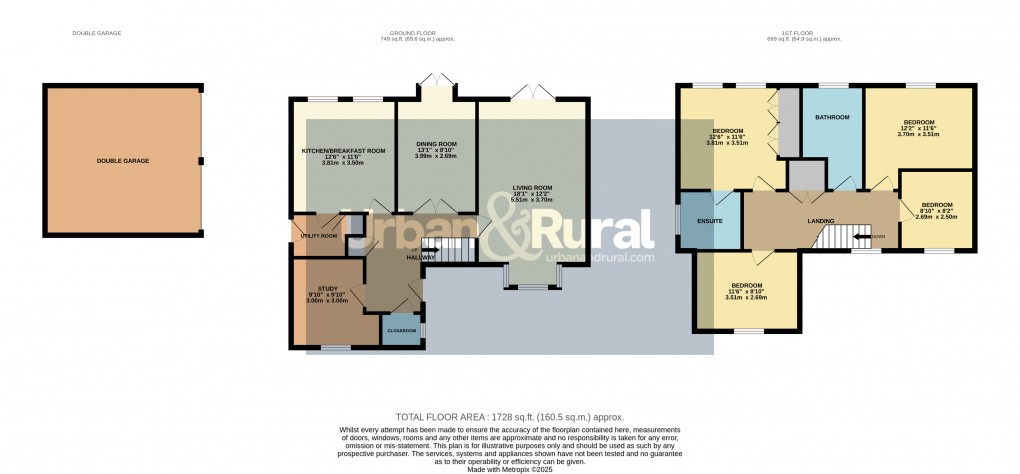Description
- • Stylish four bedroom detached home offering sleek, contemporary interiors
- • Useful cloakroom
- • Contemporary kitchen with several integrated appliances & separate utility room
- • Dual aspect living room, separate dining room & study
- • Master bedroom with built in wardrobes & en-suite
- • Three further bedrooms serviced by a modern four piece bathroom
- • Ample driveway & double garage
- • Attractive rear garden
This quite superb four-bedroom detached family home nestles within a highly regarded cul-de-sac on the fringes of Barton-le-Clay, offering versatile, well-appointed accommodation finished to a high modern standard throughout. Approach to the property is via a hard standing driveway which leads directly to the double garage, accessed by twin doors, whilst the frontage also provides additional off-road parking. On entering the home you are greeted by a welcoming entrance hall, which incorporates a staircase rising to the first floor and a useful cloakroom. To the front, a dedicated study creates the perfect work-from-home environment. Beyond this, the kitchen/breakfast room extends across the rear and has been fitted with a contemporary range of wall and base units, complemented by contrasting darker work surfaces. Several integrated appliances are seamlessly incorporated, while a designated breakfast area provides a casual dining option. Underfloor heating ensures year-round comfort, and recessed spotlights complete the sleek finish. A separate utility room adds further storage capacity as well as space for freestanding appliances. Adjacent to the kitchen lies the dining room, with French doors opening onto the garden to create an effortless connection between indoor and outdoor living. Completing the ground floor is the principal reception room – an impressive living room extending to 18’1ft by 12’2ft. Tastefully decorated, it features a central fireplace as a focal point and enjoys a dual aspect, flooding the room with natural light and enhancing its sense of space. Upstairs, the first-floor landing leads to all accommodation on this level. The principal bedroom occupies the rear elevation and benefits from built-in wardrobes together with a stylish four-piece en-suite comprising a panelled bath, separate shower enclosure, low-level wc and pedestal wash hand basin. The three remaining bedrooms are all of genuine double proportions, with one positioned to the rear and two set to the front aspect. They are served by a beautifully fitted family bathroom incorporating an oval-shaped bath, separate shower enclosure, concealed cistern wc and wash hand basin set into a vanity unit. Contemporary tiling, recessed spotlights, a heated towel rail and obscure window complete the look. Externally, the rear garden is of excellent proportions and has been thoughtfully landscaped. A paved patio provides the perfect spot for outdoor dining and entertaining, while the remainder is laid to lawn with shaped borders stocked with an array of mature plants, shrubs and bushes. Timber fencing encloses the boundary, ensuring both privacy and security. Further benefits include an air source heat pump system, providing energy efficiency and reduced running costs. The village of Barton-Le-Clay is a civil parish in the central Bedfordshire district bordering Hertfordshire, situated on the A6 corridor between the major towns of Luton and Bedford, sitting at the foot of The Chiltern hills, which is an area of outstanding natural beauty. The village offers a variety of commercial facilities to include a local shop, bakers, a number of public houses, restaurants and a Co-Op store. The area operates on a three-tier academic system to include Ramsay Lower, Arnold Middle and Harlington Upper and Sixth Form College. There is also a local pick-up point for the Bedford Harpur Trust schools. Leisure facilities include Barton playing fields, Barton Rovers FC and immediate access on to the Chilterns with a number of designated hiking routes. Mainline services for the commuter depart from the Harlington or Flitwick platforms, with a direct route into London St Pancras taking approximately 35 and 40 minutes respectively. The M1 motorway J12 is approximately a 20-minute drive from the village, whereas Luton Airport operates both domestic and international flights and is around a 25-minute drive.
Floorplan

EPC
To discuss this property call our Flitwick branch
Market your property
with Urban and Rural
Book a market appraisal for your property today. Our virtual options are still available if you prefer.
