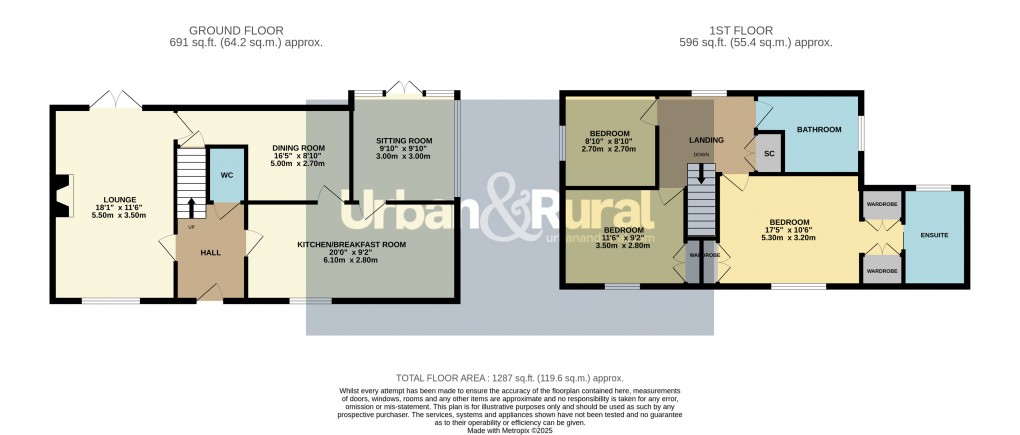Description
- • Beautifully presented three bedroom semi detached home nestled within the heart of Clophill
- • Useful stylish cloakroom
- • Contemporary 20ft kitchen/breakfast room with various integrated appliances
- • 18ft dual aspect living room
- • Separate sitting room & dining room
- • Master bedroom with air conditioning, dressing room & stylish en-suite
- • Two further bedrooms also with air conditioning installed & serviced by a contemporary bathroom
- • Double garage
- • L-shaped landscaped rear garden
Nestled within the picturesque village of Clophill this beautiful three bedroom semi detached home has been stylishly improved and updated to offer a wealth of spacious, contemporary internal accommodation finished to an exceptionally high standard. Once inside the property itself you’re immediately greeted by the entrance hall which has a staircase running to the first floor accommodation, in addition to a useful cloakroom. To the right hand side is the kitchen/breakfast room which has been fitted with a comprehensive range of floor and wall mounted high gloss units with lighter coloured work surfaces over. Several integrated appliances have been cleverly woven into the design, whilst a breakfast bar provides informal dining. From here a more formal dining room comfortably accommodates ample space for a table and chairs, creating a real family/sociable area. Alongside is a separate sitting room which has an extensive run of windows overlooking the garden, ensuring that the room is flooded with an abundance of natural daylight, whilst completing this level is the principal reception room, the living room, which commands impressive dimensions, in this case 18’1ft by 11’6ft making for flexible furniture placement. It has been decorated in neutral tones and hues with a feature fireplace creating a focal point to the room and benefits from a beautiful dual aspect orientation. Moving upstairs the first floor landing gives way to all the accommodation on this level, the master bedroom of which measures 17’5ft by 10’6ft and has the convenience of its own air conditioning unit, dressing room and stylish en-suite. This incorporates a walk in shower enclosure, cistern concealed wc and a wash hand basin set into a vanity unit. Modern tiling adorns the floor and walls, whilst a heated towel rail completes the look. The remaining two bedrooms are also generous with one extending to 11’6ft by 9’2ft and the other being 8’10ft by 8’10ft. They are both serviced by a contemporary bathroom which comprises of an oval free standing bath, low level wc and vanity wash hand basin. Half height tiling has been added and recessed ceiling spotlights and an obscure window illuminates the space further still. Externally to the front is a double garage, whilst to the rear the garden runs in an L-shape and has been thoughtfully designed and executed with a good sized patio area as you initially step out, perfect for relaxing or entertaining. Beyond here a shaped lawn has a border to one side, stocked full of established plants, shrubs and bushes, whilst to the other a path leads through to a secondary seating area. The boundary is enclosed by timber fencing with gated side access. The village of Clophill is well positioned to cater for the commuter with the M1/A1 motorways both within a 20 minute drive, alternatively there are regular train links into London St Pancras from either Flitwick or Harlington platforms, taking a matter of 35/40 minutes respectively. There is a local convenience store and several well established eateries within walking distance, further and more substantial amenities can be found in Ampthill offering a selection of small individually owned shops, hairdressers and a Waitrose Store. The area is renowned for its autonomous schooling at all levels including Redborne Academy, there is also a local pick up for the Bedford Harpur Trust schools. There are various public footpaths and bridleways within a short distance from the property.
Floorplan

EPC
To discuss this property call our Ampthill branch
Market your property
with Urban and Rural
Book a market appraisal for your property today. Our virtual options are still available if you prefer.
