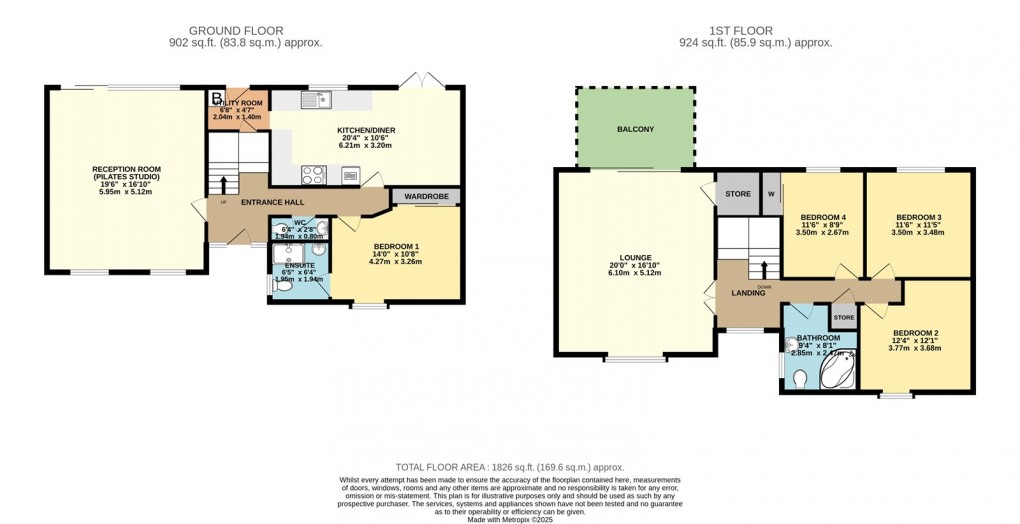Description
- • IMMACULATE 4 BEDROOM DETACHED HOME
- • CHAIN FREE
- • SOUTH FACING REAR GARDEN BACKING ONTO THE CANAL
- • ENSUITE TO MASTER BEDROOM
- • OPEN PLAN KITCHEN DINER WITH UTILITY ROOM
- • WINDOWS REPLACED THROUGHOUT
- • EXTENDED BALCONY OFF LOUNGE
- • CONVERTED DOUBLE GARAGE TO EXTRA RECEPTION ROOM
Urban & Rural Newport Pagnell are delighted to present this exceptional four-bedroom detached family home, located on peaceful and desirable Bromham Mill in Giffard Park, Milton Keynes. This beautifully maintained property offers spacious and versatile living accommodation, featuring four generous bedrooms, two bathrooms, an extended balcony, and a landscaped south-facing garden — perfect for modern family life. Internally, you are welcomed via a generous entrance hall, providing ample space for coats and shoes, with stairs rising to the first floor. From the hall, you step into a beautifully updated open-plan kitchen/diner, refurbished just three years ago. This 20ft space is ideal for entertaining and features integrated appliances (oven, microwave, hob), with additional spaces for a dishwasher, washing machine, and fridge freezer. The kitchen also offers ample storage and leads into a utility room, which benefits from a large under-stairs storage cupboard. Double doors open from the dining area onto a patio area, creating a seamless flow into the garden. The ground floor reception room, formerly a double garage, has been thoughtfully converted to provide additional living space. The result is a large, flexible reception area (currently used as a Pilates studio) perfect as a second lounge, home cinema, 5th bedroom or study. Large sliding doors open into the garden, underneath the first-floor balcony, creating a shaded seating area ideal for relaxing or entertaining. Also on the ground floor is Bedroom 1, a well-proportioned double bedroom with fitted wardrobes and a private en-suite shower room including a shower, toilet and sink. A separate WC completes the ground floor layout. To the first floor is a spacious landing, which leads to a stunning dual-aspect lounge measuring over 20ft wide with ample space for furniture. This standout living space opens onto a large south-facing balcony, providing the perfect balance of outdoor-indoor living. Three further bedrooms can also be found on the first floor. Bedroom 2 and Bedroom 3 are generous double bedrooms, while Bedroom 4 also comfortably accommodates a double bed and benefits from fitted wardrobes. To complete the first floor is a beautifully refurbished family bathroom, updated just 1–2 years ago, featuring a modern suite including a large corner Jacuzzi bath, toilet, and sink. To the rear, the south-facing garden is fully enclosed and immaculately presented. There is access to both sides of the house — to the right is a large shed offering excellent storage. Beyond the rear boundary lies the Grand Union Canal, providing peaceful views over meadowland and a picturesque backdrop. To the front, the property benefits from a driveway with parking for 2–3 vehicles, with potential to extend into the front garden space on either side. Additional upgrades include Kahrs engineered wood flooring throughout the home, and high performance double glazed Scandinavian design timber windows completed in two stages over the last 1 to 7 years. A gas point remains in the sitting room, offering the opportunity to install a feature fireplace if desired. Giffard Park is a well-established and peaceful residential area in Milton Keynes, known for its close-knit community and proximity to scenic canal walks and green spaces. The area offers easy access to local shops, schools, and transport links including Milton Keynes Central Station, Wolverton Station, and is approximately a 7–10 minute drive to the M1 (Junction 14). Giffard Park is a well-established and peaceful residential area in Milton Keynes, known for its close-knit community and proximity to scenic canal walks and green spaces. The area offers easy access to local shops, schools, and transport links including Milton Keynes Central Station, Wolverton Station, and is approximately a 7–10 minute drive to the M1 (Junction 14). EPC: C Council Tax Band: F
Floorplan

EPC
To discuss this property call our Newport Pagnell branch
Market your property
with Urban and Rural
Book a market appraisal for your property today. Our virtual options are still available if you prefer.
