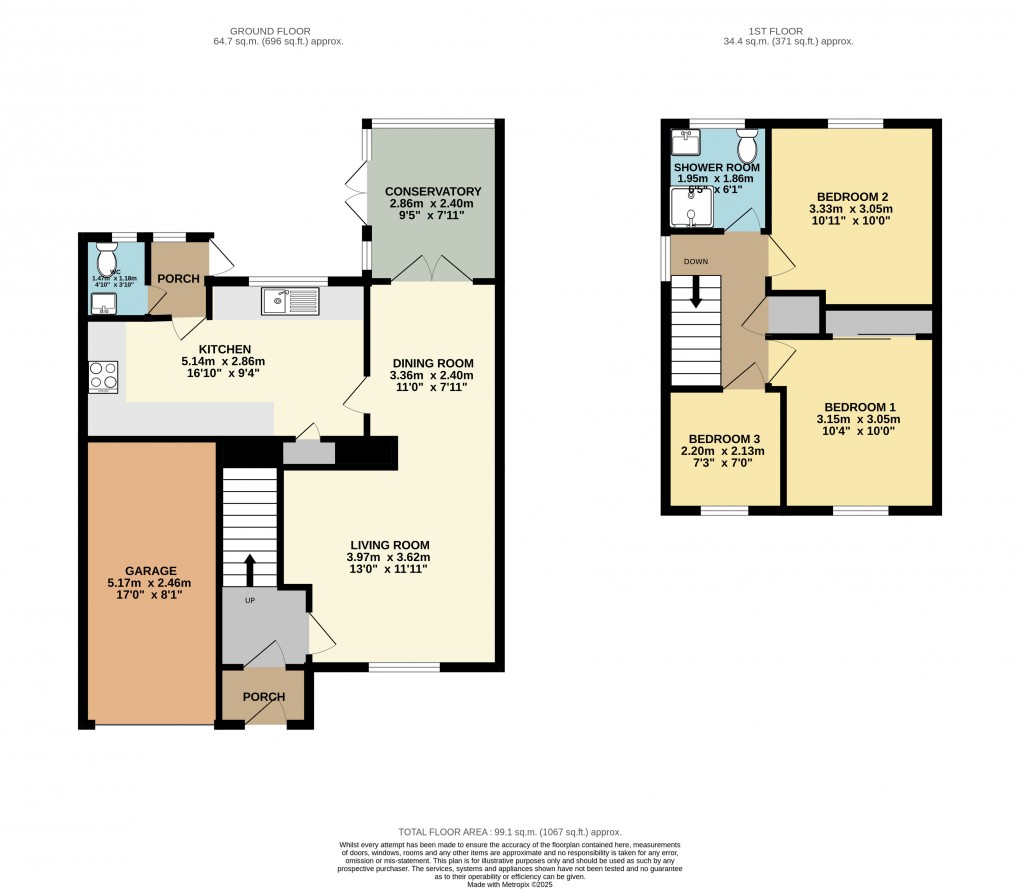Description
- • Extended semi-detached home
- • Stylish modern kitchen
- • Conservatory with garden access
- • Living & dining rooms
- • Downstairs WC
- • Contemporary shower room
- • Three well-proportioned bedrooms
- • Garage & large driveway
- • Landscaped front garden
- • Popular residential location
Extended Three Bedroom Home | Modern Kitchen | Conservatory | Landscaped Frontage | Driveway & Garage | Two Reception Rooms | Downstairs WC | Stylish Shower Room | Popular Location Whaddon Way is a popular location offering great convenience and connectivity. It's within walking distance of local shops, schools, and parks, and just minutes from Bletchley Station with direct trains to London Euston. The area also benefits from excellent road links via the A5 and M1, making it ideal for commuters and families alike. This beautifully presented three-bedroom semi-detached home offers stylish and versatile living space, perfect for modern family life. Located in a well-established residential area, the property benefits from a generous driveway, garage, and a low-maintenance landscaped front garden giving it standout kerb appeal. Internally, the home boasts a well-proportioned living room, separate dining room, and a bright conservatory with French doors to the rear. The modern fitted kitchen provides ample workspace and storage, with convenient access to the rear porch and downstairs WC. Upstairs, you'll find three bedrooms – two doubles and a generous single – along with a contemporary shower room. The home is ideally suited to families, first-time buyers, or downsizers looking for a move-in-ready property in a sought-after location, with the added bonus of potential to extend further (STPP). Viewing is highly recommended to fully appreciate everything this home has to offer.
Floorplan

To discuss this property call our Bletchley branch
Market your property
with Urban and Rural
Book a market appraisal for your property today. Our virtual options are still available if you prefer.
