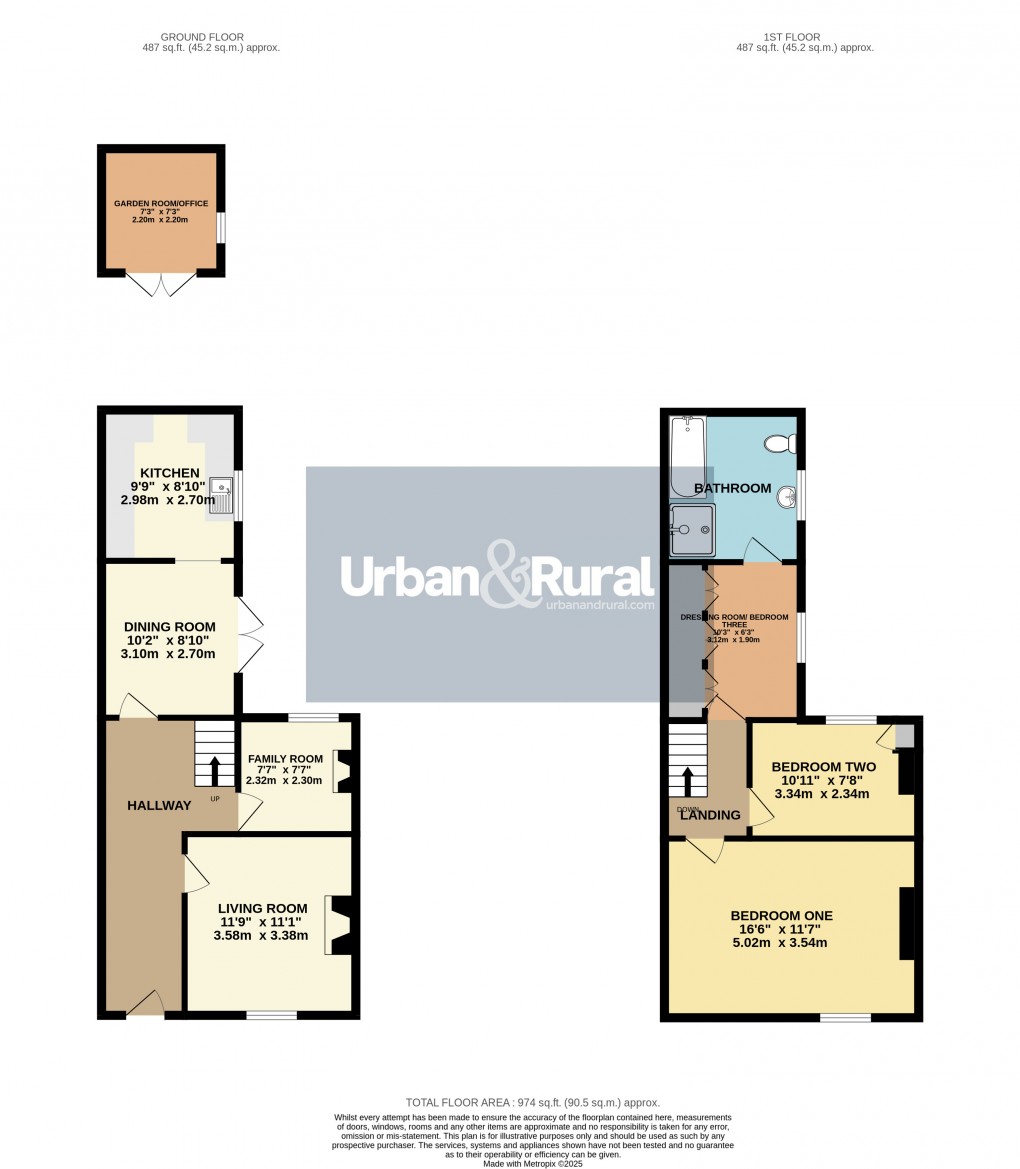Description
- • Beautiful two/three bedroom extended period home conveniently placed for Ampthill town centre
- • EV charging point & lapsed planning permission for a dormer loft conversion
- • Contemporary kitchen
- • Attractive living room sitting to the front elevation
- • Separate family room/bedroom depending on requirements
- • Dining room providing a superb family/entertaining space
- • Two first floor bedrooms & additional bedroom/dressing room
- • Stylishly refitted four piece first floor bathroom
- • Generous, landscaped rear garden with patio area, mature lawn/borders & garden pod
This beautiful two/three bedroom extended period home occupies a superb position within the picturesque Georgian market town of Ampthill and combines elegant character features with sleek, contemporary finishes throughout. It also benefits from lapsed planning permission for a dormer loft conversion The approach to the home is via a footpath set behind a brick wall and wrought iron gate, leading to the front door with a useful EV charging point. Once inside, the entrance hall provides access to the first-floor accommodation, whilst to the right-hand side sits the principal reception room, the living room. Generous in proportion, it offers excellent versatility for furniture placement and is centred around a striking wood burning stove set into a chimney recess, complemented by wide-board wooden flooring. A large window to the front elevation ensures the space is bathed in natural light. Beyond here, a further family room—currently utilised as an additional bedroom—features a charming exposed brick chimney breast and tasteful décor. To the rear, the formal dining room provides a superb setting for family meals and entertaining, easily accommodating a dining suite. Completing this level, the kitchen has been fitted with a comprehensive range of Shaker-style units with contrasting work surfaces over. Integrated appliances are seamlessly incorporated, alongside provision for further freestanding goods. Sleek white metro tiling provides a contemporary backdrop, while recessed lighting completes the look. Upstairs, the first landing leads to the majority of the accommodation. The master bedroom, positioned to the front, has been immaculately presented, whilst the second bedroom enjoys views across the rear garden. A third bedroom or dressing room offers fitted wardrobes and direct access into the family bathroom. The bathroom itself comprises a panelled bath, separate shower enclosure, low-level WC and a vanity unit with inset wash hand basin. Tiling and half panelled walls add a stylish finish, with an obscure window drawing in further natural light. Underfloor heating provides a luxurious touch and ensures comfort all year round. Externally, the rear garden has been thoughtfully landscaped to create a private retreat. A block-paved terrace sits immediately beyond the house, ideal for outdoor dining and relaxation with a raised ornamental pond positioned to one side. A brick-built outbuilding, currently utilised as a utility room, provides additional practicality. Beyond here a leafy archway opens onto a shaped lawn edged with deep, established borders and a meandering pathway. To the far end, a contemporary garden pod provides a versatile space, perfectly suited as a home office or studio. The boundaries are enclosed by timber fencing. Within close proximity is access to Ampthill town centre and its extensive amenities, Waitrose store, parks and high street shops. The area is renowned for its autonomous schooling for all age groups, with 'Russell Lower', ‘Firs Lower’, 'Alameda' and 'Redborne' just a short walk away. There is also a local pick-up point for the Bedford Harpur trust private schools for both boys and girls. Links into London are from Flitwick station with a frequent service into St Pancras which takes as little as 40 minutes, major road links are from J13, M1 which is less than 15 minutes from the property.
Floorplan

EPC
To discuss this property call our Ampthill branch
Market your property
with Urban and Rural
Book a market appraisal for your property today. Our virtual options are still available if you prefer.
