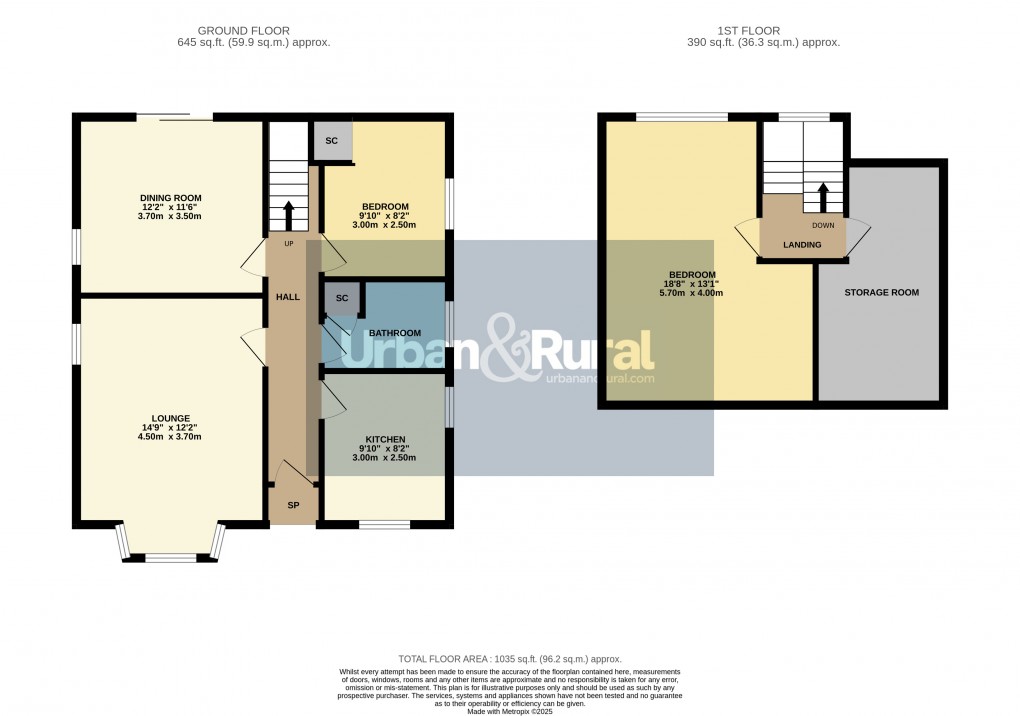Description
- • Rarely available two bedroom detached chalet home
- • Scope to extend/enlarge (STPP)
- • Kitchen
- • 14ft bay fronted living room & separate dining room
- • Ground floor bedroom & bathroom
- • Good sized first floor bedroom
- • Driveway & generous rear garden
- • No upper chain
This rarely available two bedroom detached chalet home occupies a sought after position within the village and incorporates well proportioned, bright and airy internal accommodation as well as offering scope to extend/enlarge (subject to the necessary planning permissions/consents). Approach to the home is via a hard standing driveway, whilst a mature frontage gives a real splash of greenery. Once inside the property itself you’re immediately greeted by the entrance hall which has a staircase leading to the first floor accommodation and, to the right hand side, the kitchen. This has been fitted with a range of floor and wall mounted units with complementary work surfaces over, whilst space has been afforded for several free standing appliances. Across the other side of the hallway is the principal reception room, the living room, which commands impressive dimensions, in this case 14’9ft by 12’2ft making for flexible furniture placement. A fireplace to one side gives a focal point to the room and a bay window to the front and further window to the side ensure the room is flooded with an abundance of natural daylight. Beyond here is a more formal dining room, which creates the perfect family/sociable space and enjoys views across the garden. Also nestled to the rear is a bedroom which measures 9’10ft by 8’2ft and is serviced by a bathroom incorporating a panelled bath with a glass screen positioned over, low level wc and a pedestal wash hand basin. White tiling adorns the walls and an obscure window illuminates the room further still. Moving upstairs the first floor landing gives way to all the accommodation on this level, the master bedroom of which sits to one side and extends to 18’8ft by 13’1ft, taking in elevated views of the garden beyond. On the opposite side, and completing this level, is a large, useful storage room. Externally the rear garden is particularly generous and offers a mature garden which has been laid predominately to lawn and is interspersed by established shrubs and bushes. The boundary is enclosed by a combination of timber fencing and hedging. Wilstead is a village and civil parish in Bedfordshire located just off the A6 and approximately five miles south of Bedford town centre with its high street, various shops, restaurants and direct rail links in to London St Pancras taking approximately thirty five minutes. The village itself has a small convenience store that incorporates a sub post office. There are two pubs/eateries, a pharmacy and parks all within a short distance from the property. The village has many clubs and societies and a primary school with links to the Royal Shakespeare Company. It also has transport to the Harpur Trust schooling in Bedford.
Floorplan

EPC
To discuss this property call our Ampthill branch
Market your property
with Urban and Rural
Book a market appraisal for your property today. Our virtual options are still available if you prefer.
