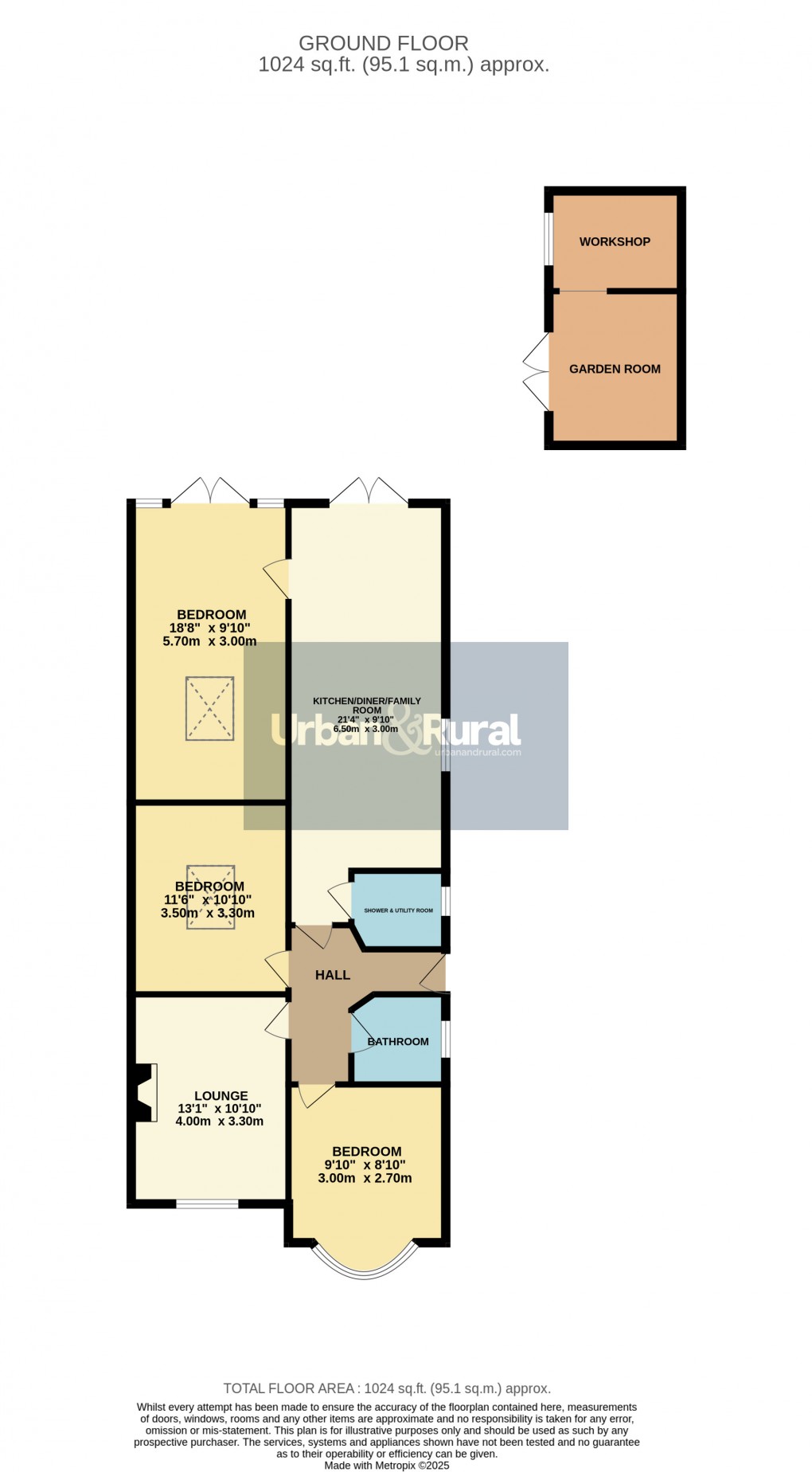Description
- • Deceptively spacious, extended three bedroom semi detached bungalow
- • 21'4ft by 9'10ft kitchen/diner/family room as well as a separate utility/shower room
- • Cosy living room overlooking the front elevation
- • Three good sized bedrooms serviced by a stylish bathroom
- • Ample block paved driveway & generous mature rear garden
- • Original garage now utilised as a garden room & workshop
- • Available for occupation from approximately the end of October 2025
This deceptively spacious three bedroom semi-detached bungalow has been thoughtfully extended and reconfigured to create a wealth of versatile accommodation, beautifully balanced between practical day-to-day living and relaxed entertaining. Tucked away towards the end of an attractive cul-de-sac in the historic Georgian market town of Ampthill, it combines convenience with a sense of privacy. The property is approached via a generous block-paved driveway, providing ample parking for several vehicles. Once inside, the entrance hall forms a central spine to the home. To the right-hand side, a superb kitchen/dining/family room extends to 21’4ft by 9’10ft. Fitted with a comprehensive range of floor and wall units topped with solid work surfaces, it also offers space for a range of free-standing appliances. To the far end, there is room for a dining table and chairs, making this a true hub of the home, ideal for both family living and entertaining. French doors open directly into the garden, ensuring the space is flooded with natural light throughout the day. A separate utility/shower room adds excellent functionality, incorporating further storage, provision for white goods, and a modern suite comprising a shower enclosure, low-level wc and wash hand basin, complemented by contemporary wall tiling. To the front of the home, the principal reception room enjoys impressive proportions, measuring 13’1ft by 10’10ft. With a large picture window to the front aspect and attractive flooring underfoot, it provides a calm and versatile living space with flexibility for furniture arrangement. The master bedroom is particularly noteworthy, stretching over 18ft in length and featuring both a skylight and French doors leading into the garden, making it a bright, airy retreat. The two additional bedrooms are also generously sized—one measuring 11’6ft by 10’10ft and the other 9’10ft by 8’10ft with a charming bay fronted window. All three bedrooms are served by a family bathroom which comprises a panelled bath, wash hand basin and low-level wc, finished with crisp white tiling, a heated towel rail and obscure glazed window for privacy. Externally, the rear garden is a real highlight. A good-sized paved terrace sits immediately behind the property, providing the perfect space for dining or relaxing outdoors, while steps rise to a slightly elevated lawn flanked by well-stocked borders filled with mature plants, shrubs and bushes, adding colour and interest throughout the seasons. Timber fencing encloses the garden, creating a secure and private setting. In addition, the original garage has been thoughtfully converted to offer two distinct areas—one currently arranged as a garden room and the other as a practical workshop, offering superb versatility for hobbies, home working or storage. Within close proximity is access to Ampthill town centre and its extensive amenities, Waitrose store, parks and high street shops. The area is renowned for its autonomous schooling for all age groups, with 'Russell Lower' 'Alameda' and 'Redborne' just a short walk away. There is also a local pick-up point for the Bedford Harpur trust private schools for both boys and girls. Links into London are from the Flitwick platform with a frequent service into St Pancras which takes as little as 40 minutes, major road links are from J13, M1 which is less than 15 minutes from the property.
Floorplan

EPC
To discuss this property call our Ampthill branch
Market your property
with Urban and Rural
Book a market appraisal for your property today. Our virtual options are still available if you prefer.
