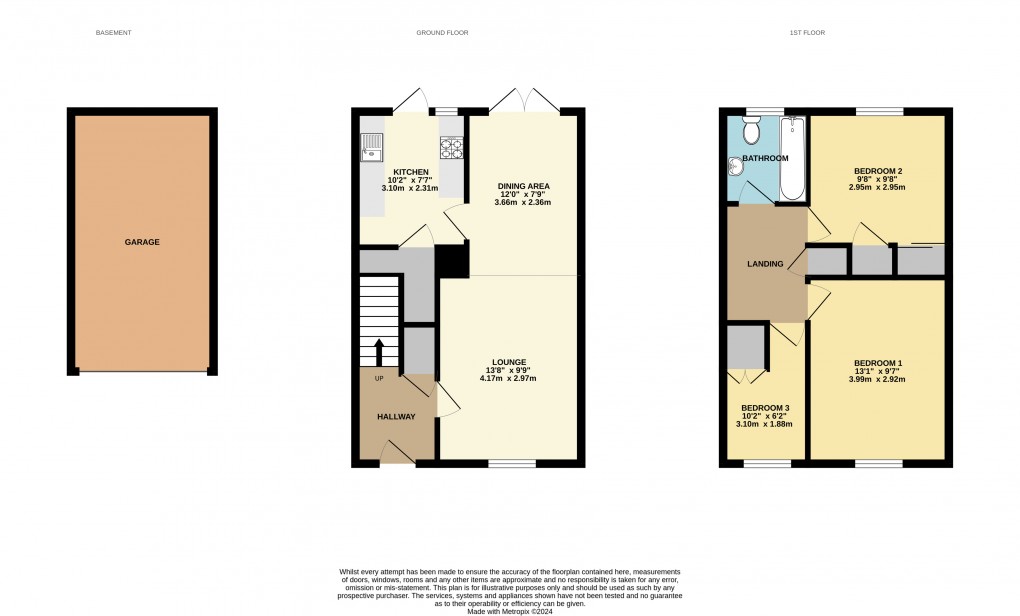Description
- • Superb three bedroom home nestled within an established part of Flitwick
- • Convenient access to the train station
- • Contemporary kitchen
- • Good sized lounge/diner
- • Three bedrooms & bathroom to the first floor
- • Attractive rear garden with decked seating area
- • Driveway & single garage to rear
- • Available for occupation from approximately the end of May 2024
This deceptively spacious three-bedroom family home nestles within a sought after position within Flitwick and incorporates bright and airy internal accommodation. Approach to the home is via a footpath which leads to the front door. Once inside you're immediately greeted by the entrance hall which has stairs directly ahead leading to the first-floor accommodation, as well as a useful storage cupboard. To the right-hand side is the principal reception room, the lounge/diner, which benefits from a dual aspect orientation and commands impressive dimensions, in this case, 25'8ft by 9'9ft at its widest point. Stylish wooden flooring runs across the entirety of the room, and it has been decorated in a range of neutral tones and hues. Completing this level is the kitchen which has been fitted with a comprehensive range of floor and wall mounted units with darker, contrasting work surfaces over. Several integrated appliances have been woven into the design including a five-ring gas hob, stainless steel extractor hood and under counter oven. Space has also been afforded for other white goods such as a fridge/freezer, washing machine and tumble dryer. The floor and splashbacks have been tiled and a door opens into the garden. Moving upstairs the first-floor landing gives way to all the accommodation on this level, the master bedroom of which sits to the front elevation and extends to 13'1ft by 9'7ft. Of the remaining two bedrooms, one occupies the rear aspect and has a range of built in wardrobes, whilst the other is positioned to the front. The are all serviced by a bathroom which comprises of a panelled bath with shower unit and glass screen over, low level wc and pedestal wash hand basin. A combination of modern white tiling and half height wood panelling adorns the walls. Externally the rear garden has been well designed with a generous decking area as you initially step out, ideal for relaxing or entertaining, whilst beyond here the remainder of the garden has been laid to lawn with an assortment of mature shrubs and timber fencing encloses the boundary with gated rear access and leads out to a hard standing driveway for one vehicle and a single garage. The town of Flitwick is a civil parish in the Mid-Bedfordshire region, with a population of approximately 14,000. The town offers convenient mainline services directly into London St Pancras, with fast trains taking around 40 minutes. Amenities include a Tesco superstore, various independent shops, a modern leisure centre facility, library, public houses, and numerous coffee shops. The area works on a three-tier academic system with the choice of Flitwick, Templefield or Kingsmoor primary, Woodland Middle School, and falls into catchment for Redborne Upper/sixth form, Ampthill.
Floorplan

EPC
To discuss this property call our Flitwick branch
Market your property
with Urban and Rural
Book a market appraisal for your property today. Our virtual options are still available if you prefer.
