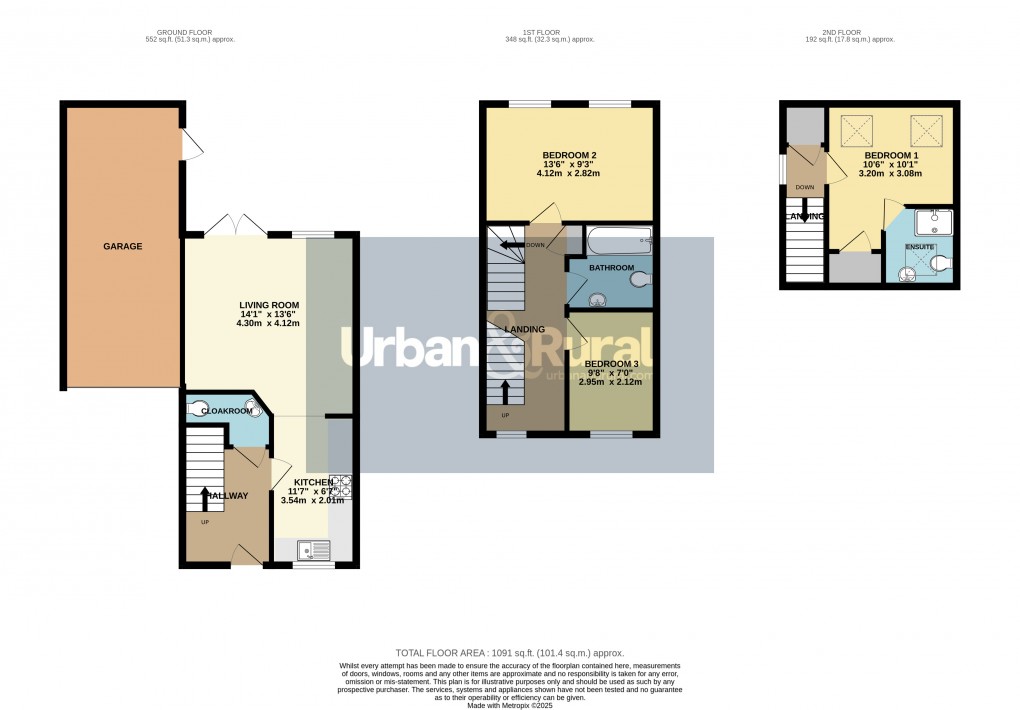Description
- • Three bedroom semi detached townhouse set within a small cul-de-sac
- • Useful cloakroom
- • Contemporary kitchen with some integrated appliances
- • Living room with French doors into the garden
- • Two bedrooms serviced by a bathroom on the first floor
- • Master bedroom with en-suite on the top floor
- • Driveway, garage & low maintenance rear garden
- • No onward chain
- • Quarterly Maintenance Charge: £107.50 approximately
This attractive three-bedroom semi-detached townhouse is tucked away in a pleasant cul-de-sac close to the heart of the village, offering well-proportioned and flexible accommodation arranged over three floors. It comes to the market for the first time since being purchased by the original owner. Approached via a hardstanding driveway providing off-road parking for one vehicle, the property also benefits from a garage with an up and over door. On entering the home, you’re greeted by a welcoming entrance hall with a staircase rising to the first floor and a useful cloakroom. To the right lies the kitchen, fitted with a contemporary range of high-gloss floor and wall units complemented by contrasting granite work surfaces. Integrated appliances include a hob, under counter oven, extractor, fridge/freezer and wine cooler with additional space for free standing appliances. Beyond here, the principal reception room – the living room – enjoys generous proportions, measuring approximately 14’1” by 13’6” at its widest points. A large window and French doors overlook the rear garden, allowing the room to be filled with natural light and creating an inviting space to relax or entertain. On the first floor, the landing provides access to good well sized bedrooms, both served by a modern family bathroom incorporating a panelled bath, concealed cistern WC, and wash hand basin. Stylish tiling and a heated towel rail complete the look. The top floor is dedicated to the impressive master suite, which features two Velux windows offering far reaching views, a built in cupboard, and a private en-suite. The en-suite comprises a shower enclosure, concealed cistern WC, and wash hand basin, complemented by contemporary tiling, a heated towel rail, and a light tube for additional natural illumination. Externally, the rear garden has been thoughtfully designed for low maintenance living, featuring a paved patio ideal for outdoor dining or entertaining, with the remainder laid to shingle and enclosed by timber fencing. Westoning itself benefits from wide ranging amenities including a convenience store with useful Post Office within, two thriving pubs, a butcher, tennis club and Church. Children of school age will attend the village Lower School before progressing through the Arnold Academy in nearby Barton-le-Clay and then Harlington Upper School. Commuter wise Junction 12 of the M1 is approximately two and half miles away, and rail travel is covered from Flitwick and Harlington. Both have stations with a Thameslink service to London St Pancras International in 45 minutes and beyond this onto the City, Gatwick Airport and Brighton.
Floorplan

EPC
To discuss this property call our Flitwick branch
Market your property
with Urban and Rural
Book a market appraisal for your property today. Our virtual options are still available if you prefer.
