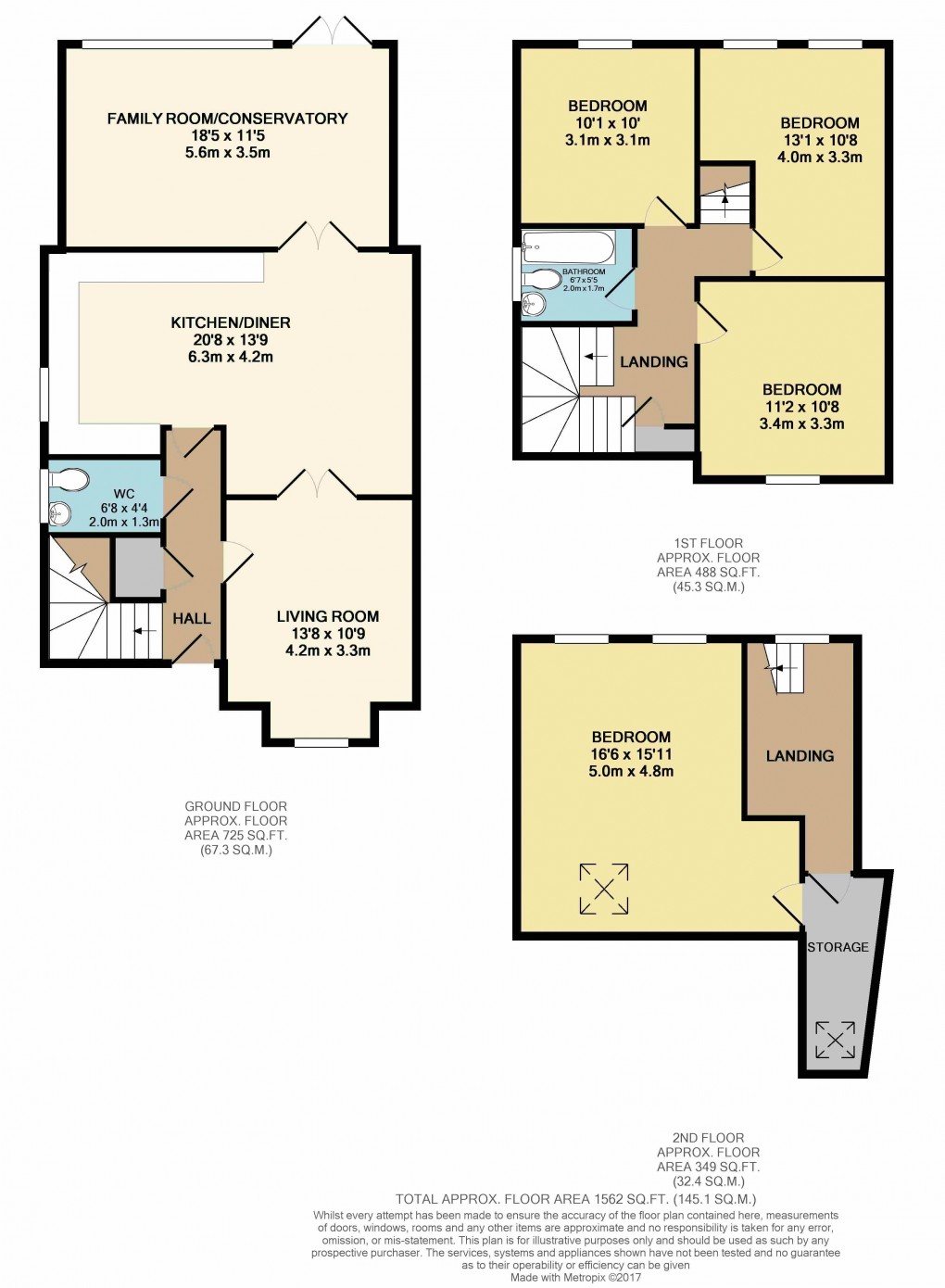Description
- • Rarely available four bedroom period home set over three floors
- • Useful cloakroom
- • 20ft kitchen/diner with ample space to eat/entertain in
- • Attractive bay fronted living room as well as a separate 18ft family room
- • Three good sized bedrooms and a bathroom on the first floor
- • Master bedroom with useful dressing/storage room providing spectacular elevated views
- • Generous rear garden
- • No onward chain
This quite superb four bedroom semi detached period home occupies a wonderful position within one of the most prestigious roads in Ampthill and offers convenient access into the town itself. The property benefits from a wealth of spacious, interchangeable accommodation set over three floors with a generous garden and provides ample scope, in our opinion, for further extension/enlargement (STPP). Approach to the home is via a fenced and gated perimeter leading to the front door. Once inside you’re immediately greeted by the entrance hall which has beautiful original floorboards as well as a staircase leading to the first floor accommodation. A useful cloakroom is tucked to one side, whilst across the opposite side of the hallway is the principal reception room, the living room. This commands impressive dimensions, in this case 13’8ft by 10’9ft making for flexible furniture placement and has a beautiful cast iron fireplace creating a real focal point to the room. A box bay window glances across the front elevation and ensures the space is flooded with an abundance of natural daylight. Beyond here is the kitchen/diner which spans the entirety of the width of the home and has been fitted with a comprehensive range of high gloss floor and wall mounted units with darker contrasting work surfaces over. Several integrated appliances have been woven into the design with space for additional free standing goods made available. Ample space has been afforded for a table and chairs, ensuring the perfect family/entertaining area, whilst a combination of floor boards and the original quarry tiled flooring run from one side to the other. Completing this level is a family room which extends to 18’5ft by 11’5ft and enjoys beautiful views across the garden beyond. Moving upstairs the first floor landing gives way to all the accommodation on this level and incorporates three well proportioned bedrooms, all of which have been imaculately decorated, and are serviced by a stylish bathroom which comprises of a panelled bath, low level wc and a wash hand basin set into a vanity unit. Sleek white tiling adorns the walls and the look is finished with a heated towel rail and obscure window. A further staircase leads to the top floor which houses a superb master bedroom which measures 16’6ft by 15’11ft with spectacular views for miles around and has a useful separate dressing room/storage area. Externally the rear garden is sizeable and has been thoughtfully designed and executed with a paved patio area as you step out, perfect for relaxing or entertaining, beyond which the remainder of the garden has been laid to lawn whilst two brick built outbuildings provide additional storage capacity. The boundary is enclosed by timber fencing with gated side access. The property is further enhanced by being offered for sale with the advantage on no onward chain. Within close proximity is access to Ampthill town centre and its extensive amenities, Waitrose store, parks and high street shops. The area is renowned for its autonomous schooling for all age groups, with 'Russell Lower', ‘Firs Lower’, 'Alameda' and 'Redborne' just a short walk away. There is also a local pick-up point for the Bedford Harpur trust private schools for both boys and girls. Links into London are from Flitwick station with a frequent service into St Pancras which takes as little as 40 minutes, major road links are from J13, M1 which is less than 15 minutes from the property.
Floorplan

EPC
To discuss this property call our Ampthill branch
Market your property
with Urban and Rural
Book a market appraisal for your property today. Our virtual options are still available if you prefer.
