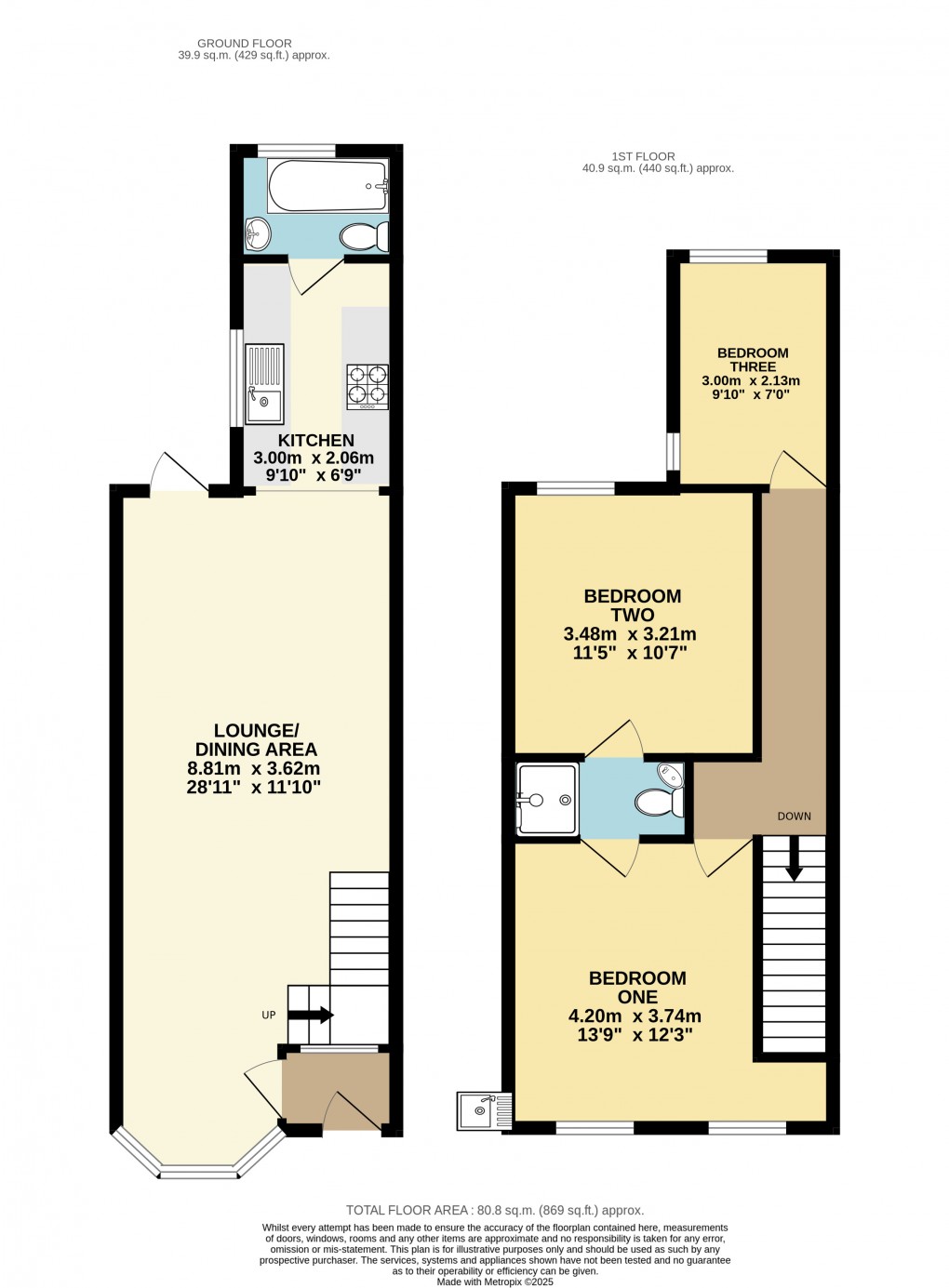Description
- • Central Dunstable
- • Bay Fronted Period Property
- • Three Bedrooms
- • 28' Lounge/Dining Area
- • Ground Floor Bathroom
- • First Floor En Suite Shower Room
- • Private Rear Garden
- • Walking Distance To High Street
Central Dunstable | Bay Fronted Period Property | Three Bedrooms | 27' Lounge/Dining Area | Ground Floor Bathroom | First Floor En Suite Shower Room | Private Rear Garden | Walking Distance To High Street | Waterlow Road is a road lined with period properties and is just a stone's throw from the town centre. This means you're within walking distance of local amenities including shops, bus routes and other transport links as well. The M1 isn't far, nor are a choice of train stations. This bay fronted property offers a wealth of accommodation and charm throughout. An entrance porch welcomes you into the home with a door opening into the lounge/dining area. The stretches in excess of 28' with a bay window to the front and a door out to the garden at the rear. It also opens up into the kitchen and then the ground floor bathroom. The first floor is where you find three well-proportioned bedrooms all located off the landing. Bedrooms one and two benefit from a Jack & Jill shower room. The rear garden is a private space and is low maintenance. There is a lovely patio area near the house with two sheds to the rear that benefit from power. Viewings are highly advised to appreciate what is on offer so please call today to arrange yours. Please note the EPC is D whilst the council tax band is C.
Floorplan

EPC
To discuss this property call our Dunstable branch
Market your property
with Urban and Rural
Book a market appraisal for your property today. Our virtual options are still available if you prefer.
