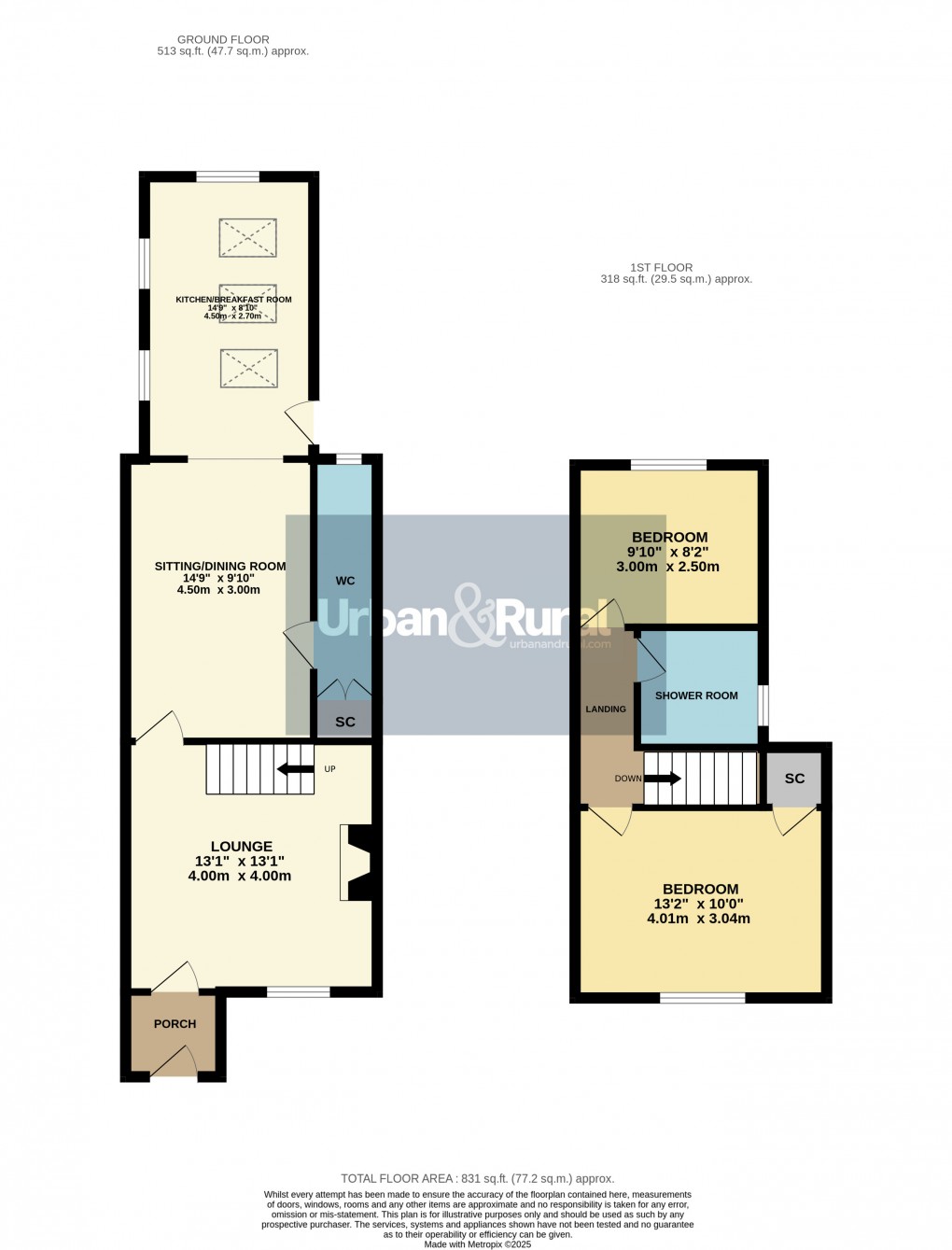Description
- • A stunning two bedroom extended cottage offering spacious, flexible accommodation
- • High quality internal finish
- • Useful cloakroom
- • Contemporary 14'9ft kitchen/breakfast room with vaulted ceiling & skylights
- • Living room with a wood burning stove and separate dining/sitting room beyond
- • Two bedrooms serviced by a stylish shower room
- • 90ft by 15ft rear garden opening into a secondary 'secret garden' measuring approximately 100ft by 70ft
- • Parking for two vehicles
This stunning two bedroom period home nestles within the picturesque hamlet of Tebworth, incorporating a wealth of thoughtfully extended, stylish internal accommodation in addition to a beautiful, generous rear garden. Approach to the home is via a footpath leading to the front door with a mature frontage stocked with an array of greenery. Once inside the property itself you’re immediately greeted by a porch which, in turn, opens into the principal reception room, the living room. This commands impressive dimensions, in this case 13’1ft by 13’1ft making for flexible furniture placement and has an imposing brick fireplace creating a real focal point to the room. To one side a staircase runs to the first floor accommodation and a beamed ceiling adds a slice of history. Beyond here is a separate sitting/dining room which comfortably accommodates ample space for a table and chairs, ideal for family gatherings or entertaining. To the right a useful cloakroom comprises of a low level wc and wash hand basin, whilst an exposed brick wall and mosaic flooring finish the look. Completing this level and occupying the rear of the home is the kitchen/breakfast room which measures 14’9ft by 8’10ft and has been fitted with a comprehensive range of contemporary floor and wall mounted units incorporating lighter coloured solid work surfaces over. Space has been afforded for several free standing white goods and a vaulted ceiling is interspersed with multiple skylights, flooding the room with an abundance of natural daylight. Moving upstairs the first floor landing gives way to all the accommodation on this level, the master bedroom of which nestles to the front elevation, measuring 13’2ft by 10’0ft, whilst the second bedroom sits to the rear and extends to 9’10ft by 8’2ft. They are both serviced by a stylish shower room comprising of a shower enclosure, low level wc and a wash hand basin set into a vanity unit. A shaver socket has been installed and an obscure window illuminates the space further still. Externally the rear garden is sizeable and has been thoughtfully designed and executed with a paved patio area as you initially step out, perfect for relaxing or entertaining, beyond which the remainder of the garden has been laid to lawn with various, shaped borders housing mature plants, shrubs and bushes. This area is approximately 90ft by 15ft and leads into a second, larger ‘secret garden’, extending to approximately 100ft by 70ft which is packed with vibrant planting, attractive seating and chicken coop/run. To the far end is a shingled parking area for two vehicles. Tebworth itself is a small hamlet positioned between Toddington and Hockcliffe and is a close-knit community with a delightful village pub, The Queens Head, as well as numerous walks and nature trails locally. Commuter links are well catered for with easy accessibility to the M1 and A41 corridors, in addition to mainline rail stations at Harlington, Flitwick, Leighton Buzzard and Leagrave. A three-tier school system is in operation with Lower and Middle school catchment in Toddington with St George Church of England Lower and Parkfields Middle School, whilst beyond that is Harlington Upper.
Floorplan

EPC
To discuss this property call our Toddington branch
Market your property
with Urban and Rural
Book a market appraisal for your property today. Our virtual options are still available if you prefer.
