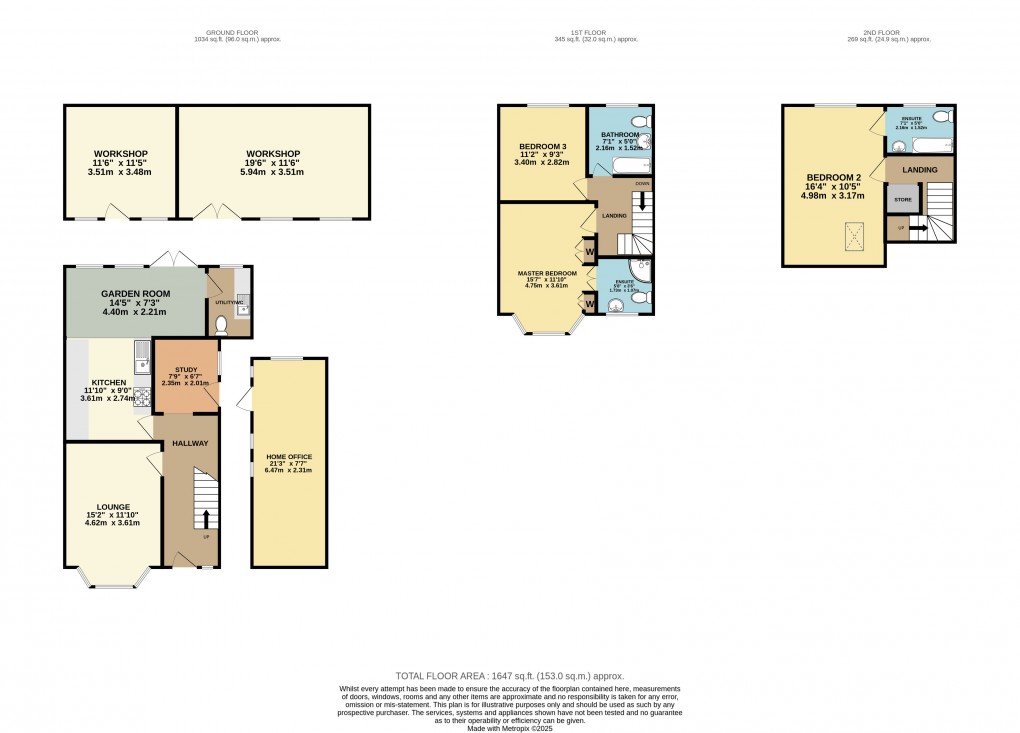Description
- • 3 Bathrooms
- • 3 Bedrooms
- • Modern Lounge
- • Open Plan Kitchen/Garden Room
- • Utility/WC
- • Study
- • 2 Workshops
- • Garden Room/Garage
- • Off Street Parking
- • Walking Distance to Excellent Schools & Amenities
- • Easy Access to M1 & A1 Motorways
* URBAN & RURAL STOPSLEY * are proud to present this stunning family home with 3 bathrooms, workshops and home office situated in the heart of Stopsley Village. The property comprises a modern bay-fronted lounge, wide spacious hallway leading to a study and an open plan kitchen/garden room with doors to the garden and utility/WC. The first floor boasts a master bedroom with en-suite, second bedroom, family bathroom and stairs leading to the 2nd floor which boasts a spacious bedroom and en-suite. Outside, the garage has been converted to a home office but has plenty of space to extend STPP. The rear garden is approximately 100ft and has 2 spacious workshops to the rear. CLICK THROUGH for photos and colour floorplan with room sizes. Call today!
Floorplan

To discuss this property call our Stopsley branch
Market your property
with Urban and Rural
Book a market appraisal for your property today. Our virtual options are still available if you prefer.
