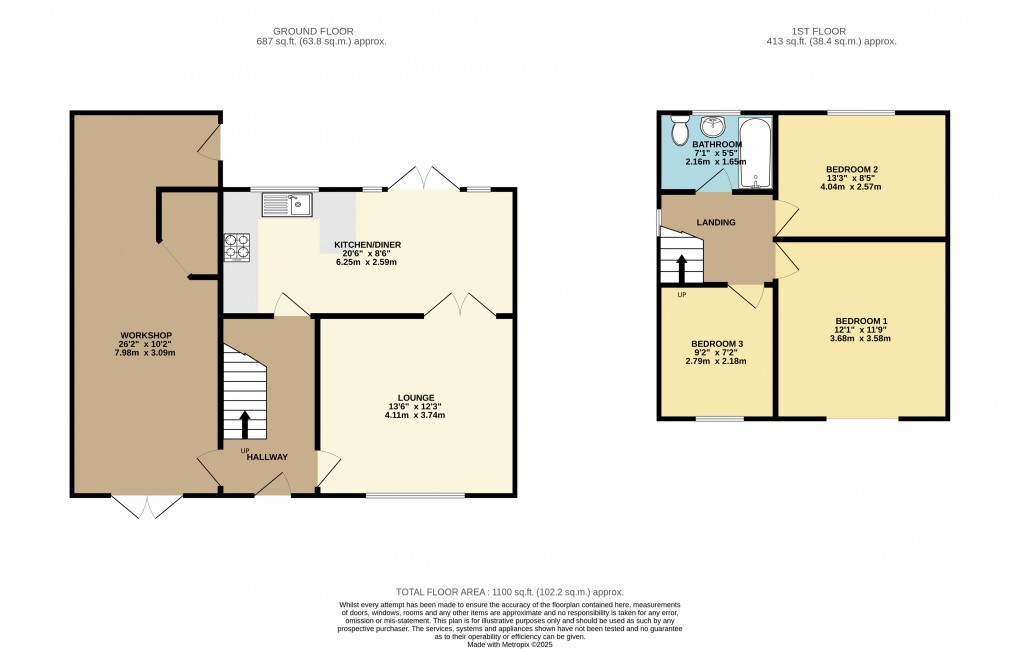Description
- • Steel Frame Construction
- • 3 Bedrooms with Fitted Wardrobes
- • 26ft Garage/Workshop
- • Kitchen/Diner with Bespoke Units
- • Landscaped Rear Garden
- • Parking to Front
- • Easy Access to M1 & A1 Motorways
- • Close to Local Amenities
* URBAN & RURAL * GARAGE/WORKSHOP * This modernised 3 bedroom family home offers a 26ft garage/workshop, a kitchen/diner with bespoke units and 3 spacious bedrooms. We are proud to present this 3 bedroom semi detached family home which features a wide entrance hall leading to a spacious lounge, kitchen/diner with bespoke kitchen cupboards, and a 26ft garage/workshop which runs to the side of the property. Upstairs there are 3 spacious bedrooms with fitted wardrobes and a family bathroom. To the side, there is a 26ft workshop/garage with double doors to the front and a single door leading to the garden which has been landscaped with 2 patios, one fitted with a sunken trampoline. To the front, there is parking for 2 cars. CLICK THROUGH for photos and full colour floorplan with measurements. CALL TODAY!
Floorplan

EPC
To discuss this property call our Stopsley branch
Market your property
with Urban and Rural
Book a market appraisal for your property today. Our virtual options are still available if you prefer.
