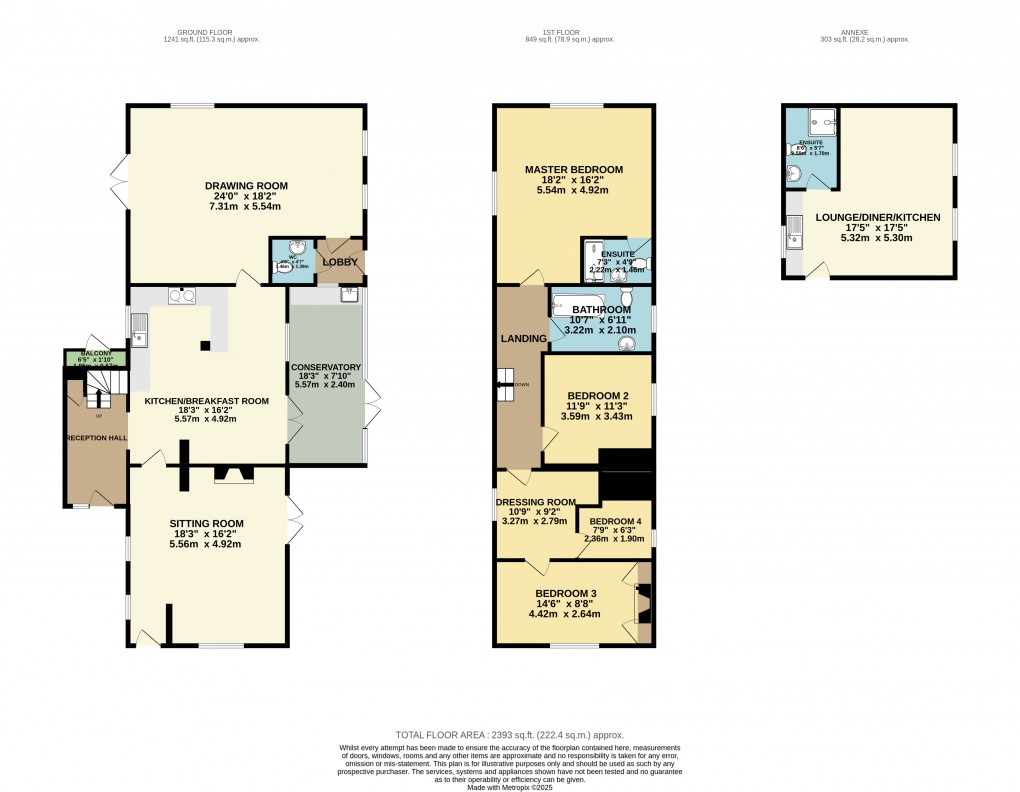Description
- • SUBSTANTIAL CHARACTER COTTAGE IN POPULAR NORTH BUCKINGHAMSHIRE VILLAGE
- • FORMERLY TWO COTTAGES DATING BACK TO THE MID 17TH CENTURY
- • EXTENDED AND MUCH IMPROVED BY CURRENT OWNERS
- • JONH LEWIS SOLID WOOD KITCHEN
- • BESPOKE OAK FRAMED CONSERVATORY
- • QUALITY DOUBLE GLAZING
- • PROFESSIONALLY LANDSCAPPED GARDENS BY FROSTS
- • ADDITIONAL STUDIO ANNEXE/BEDRROM 5 WITH ENSUITE
- • GATED OFF ROAD PARKING FOR NUMEROUS VEHICLES
- • COUNCIL TAX BAND F
Urban and Rural are delighted to present this outstanding stone-built cottage in the sought-after village of Clifton Reynes. The property offers generous living accommodation throughout, including a contemporary open-plan kitchen/diner, and is further enhanced by a self-contained annexe complete with kitchenette, bathroom and open living/sleeping space—ideal for guests or extended family. Upon entering, you are greeted by a spacious reception hall with ample room for coats and shoes. From here, the large kitchen/diner can be accessed, fitted with a John Lewis solid wood kitchen equipped with Corian Work Surfaces providing extensive worktop space, plentiful storage and a charming Everhot range cooker with induction hob and two oven. The kitchen also includes a dishwasher and large american fridge freezer and a feature inglenook adding to the charm. The kitchen forms the true hub of the home, providing access to all principal rooms. To the right, you will find a cosy sitting room featuring a fireplace and double doors opening onto the mature wrap-around garden. This private and established outdoor space offers a wonderful setting for relaxation and entertaining. To the rear is a generous conservatory, perfect for informal seating or additional hosting space. Off the left of the kitchen/diner sits an impressive 24ft drawing room, offering superb space for entertaining and enjoying an abundance of natural light from multiple windows. This room also benefits from a small lobby area with access to the rear garden and double doors leading out to the front. Completing the ground floor is a convenient WC with toilet and sink. The first floor is home to a grand master bedroom measuring over 18ft wide, providing ample space for a king-size bed and extensive wardrobes. The master also enjoys its own en-suite with shower, toilet and sink. Bedroom two is another spacious double, while bedroom three is also a good-sized double and bedroom four comfortably accommodates a single bed. Bedrooms three and four share a useful dressing room. A modern family bathroom with shower over bath, toilet and sink completes the first floor. A standout feature of this home is the self-contained annexe located to the front of the property. This versatile space includes a kitchenette, bathroom (with shower, toilet and sink) and an open-plan living/sleeping area, currently arranged with a King bed and sofa. Externally, the property boasts a good-sized gated driveway with parking for 3–4 cars, ensuring both convenience and privacy, as well as the beautifully mature wrap-around garden. The home is heating via liquid propane gas to radiator. Overall, the property is presented in move-in ready condition, having been updated throughout by the current owners. It makes a superb family home in the popular village of Clifton Reynes, which benefits from its own pub, The Robin Hood, and is just a short 5–7 minute drive from Olney, offering a wide range of amenities including shops, restaurants, pubs and public transport link Council Tax Band: F
Floorplan

EPC
To discuss this property call our Newport Pagnell branch
Market your property
with Urban and Rural
Book a market appraisal for your property today. Our virtual options are still available if you prefer.
