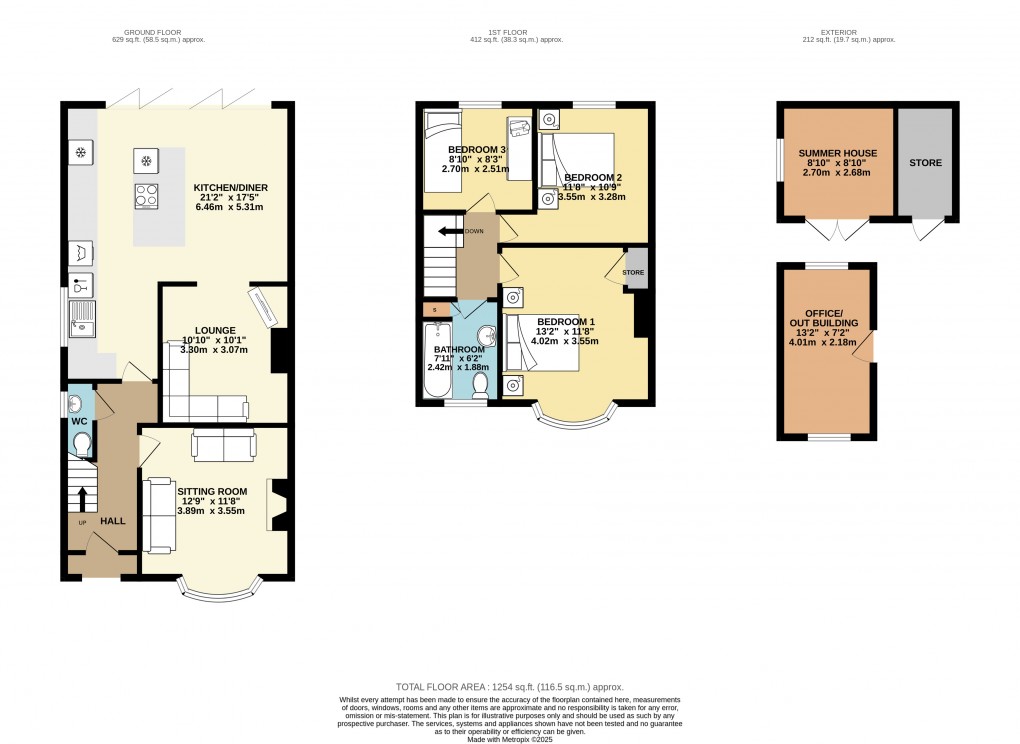Description
- • LARGE BAY FRONTED 3 BEDROOM SEMI-DETACHED HOME
- • OPEN PLAN KITCHEN DINER WITH 2 RECEPTION ROOMS
- • LARGE SOUTH FACING GARDEN
- • OUTHOUSE & SUMMER HOUSE WITH ELECTRICITY
- • MOVE IN READY CONDITION
- • DOWNSTAIRS W/C
- • DRIVEWAY TO THE FRONT
- • INTEGRATED APPLIANCES INCLUDED
Urban & Rural Newport Pagnell are delighted to present this beautifully extended and immaculately presented three-bedroom family home, ideally located on the sought-after Willen Road in Newport Pagnell. This spacious property offers a perfect blend of character and modern design, featuring two generous reception rooms, a large kitchen/diner, a south-facing landscaped garden, and two versatile outbuildings with electricity supply — perfect for modern family life and home working. Internally, you are welcomed via a bright and well-proportioned entrance hall, with stairs leading to the first floor and a convenient downstairs WC beneath the stairs. To the front of the property is a great-sized sitting room, featuring an open fireplace and a large bay window. To the rear of the property is an outstanding open-plan kitchen/diner, measuring over 21ft in length. This stunning room is the true heart of the home, flooded with light via the rear-facing bifold doors that open directly onto the garden — offering an ideal indoor-outdoor flow, perfect for entertaining and family gatherings. The kitchen is fitted with a full range of integrated appliances, including a hob, double ovens, microwave, full-length fridge freezer, additional single fridge, dishwasher, and washing machine — all thoughtfully incorporated to maximise space and functionality. Off the kitchen/diner is a another sitting room, ideal for relaxing within the open-plan space. To the first floor are three well-proportioned bedrooms. The master bedroom is a generous double, featuring a bay window, ample space for wardrobes, and a fitted storage cupboard. Bedrooms two is also a double rooms, Bedroom three is a comfortable single. The modern family bathroom is fitted with a three-piece suite, including a bath with overhead shower, toilet, and sink. Externally, the property benefits from a front garden and a driveway to the front, as well as additional on-street parking. The south-facing rear garden hosts two fantastic outbuildings, both of which are powered with electricity. One has been set up as a summer house — ideal for relaxing or as a garden retreat — while the second offers a perfect home office or games room setup. Willen Road is ideally situated within walking distance of local shops, excellent school catchment (Ousedale School), and picturesque riverside walks, while offering convenient access to Milton Keynes, the M1 motorway, and fast rail links into London. Early viewing is highly recommended to appreciate the space, finish, and versatility this superb home has to offer. Council Tax Band: D EPC: C
Floorplan

EPC
To discuss this property call our Newport Pagnell branch
Market your property
with Urban and Rural
Book a market appraisal for your property today. Our virtual options are still available if you prefer.
