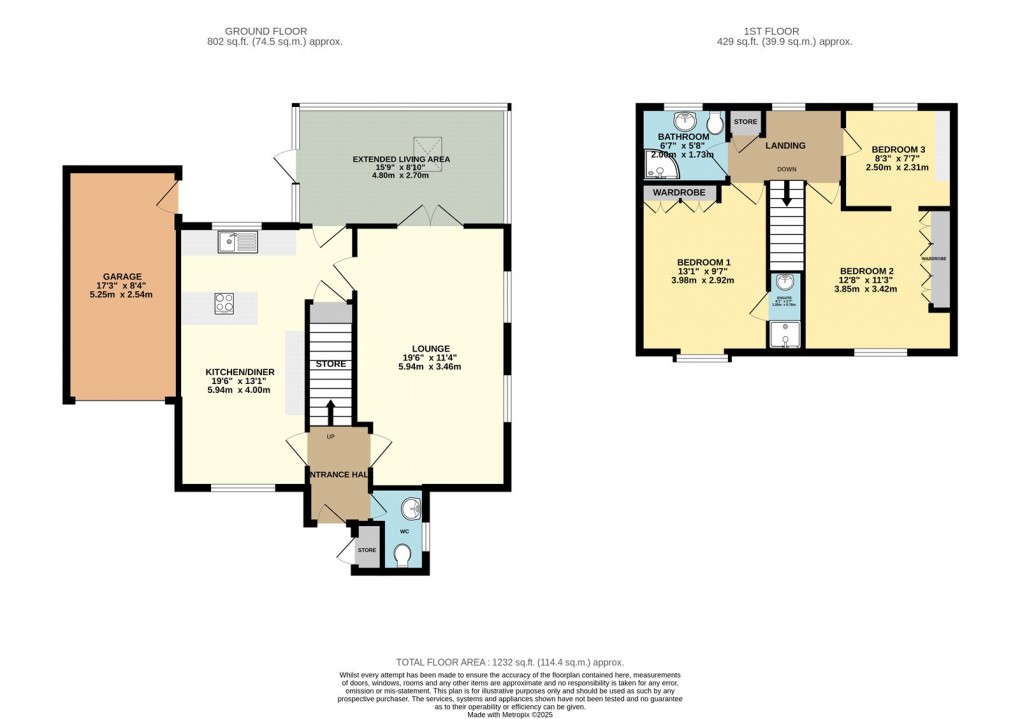Description
- • 3 BEDROOM DETACHED HOME
- • GARAGE & DRIVEWAY
- • OPEN PLAN KITCHEN DINER RENNOVATED IN 2017
- • EXTRA LIVING SPACE DOWNSTAIRS WITH INSUALTED ROOF
- • SOLAR PANELS (Leased please see property information)
- • SPACIOUS 19FT LOUNGE
- • BUILT IN WARDROBES FOR BEDROOM 1 & 2
- • ENSUITE TO MASTER BEDROOM
- • TRANQUIL GARDEN
- • COMPLETED CHAIN ABOVE
Urban & Rural are delighted to present this superb three-bedroom detached home, offering generous living space, a garage, and a beautifully tranquil garden. Located in the highly sought-after area of Blakelands, Milton Keynes, this charming property perfectly blends peaceful suburban living with convenient access to local amenities, excellent schools, beautiful green spaces, great transport links and a short walk to Tongwell Lake which is a peaceful spot popular for walking and enjoying the natural scenery. Internally, the property comprises a welcoming entrance hall providing access to all areas of the home, with a downstairs cloakroom positioned at the front, complete with a WC and washbasin. Off the hallway is a spacious, modern kitchen/diner, fully renovated in 2017. The kitchen boasts an abundance of storage, integrated oven/grill and hob, and ample space for all essential appliances such as a washing machine and fridge. Additional features include a large understairs storage cupboard and plenty of room for a family dining table. The generous lounge centres around a unique gas feature fireplace and leads seamlessly into the extended living space, originally a conservatory. The current owners have replaced the original roof with an insulated alternative, making this a comfortable and usable space all year round. The kitchen diner has acess into the extended living area aswell as the living room, which alows the rooms to flow beautifully together. The extended living area provides direct access into the private rear garden. Upstairs, the first-floor landing offers excellent space for additional storage along with another storage cupboard. The primary bedroom is a spacious double room benefiting from its own en-suite shower room and basin along with fitted wardrobes. Bedroom two is another well-proportioned double with ample space for furnishings along with fitted wardrobes, While bedroom three is a small double or generous single. Conveniently, there is a small opening a doors width between bedroom two and three, offering flexible use of the space. Further benefits include a recently updated combination boiler (2017), cavity wall insulation, a partially boarded loft with ladder access, and and solar panels installed under a 25 year lease (with approx 12 - 13 years remaining) There is no monthly cost to the vendor and subsequent vendor so the benefits are that the panels help reduce energy costs with the current vendors reporting paying £35 - £45 per month for electricity, making sunny days particularly efficient for energy. Externally, the property offers a driveway, a full-length garage to the side, and gated side access to the rear garden. This is a truly wonderful family home offering space, efficiency, and a brilliant location. *Added benefit is a completed chain above as the vendors have an offer accepted on a chain free house* EPC - B Council Tax Band - D
Floorplan

EPC
To discuss this property call our Newport Pagnell branch
Market your property
with Urban and Rural
Book a market appraisal for your property today. Our virtual options are still available if you prefer.
