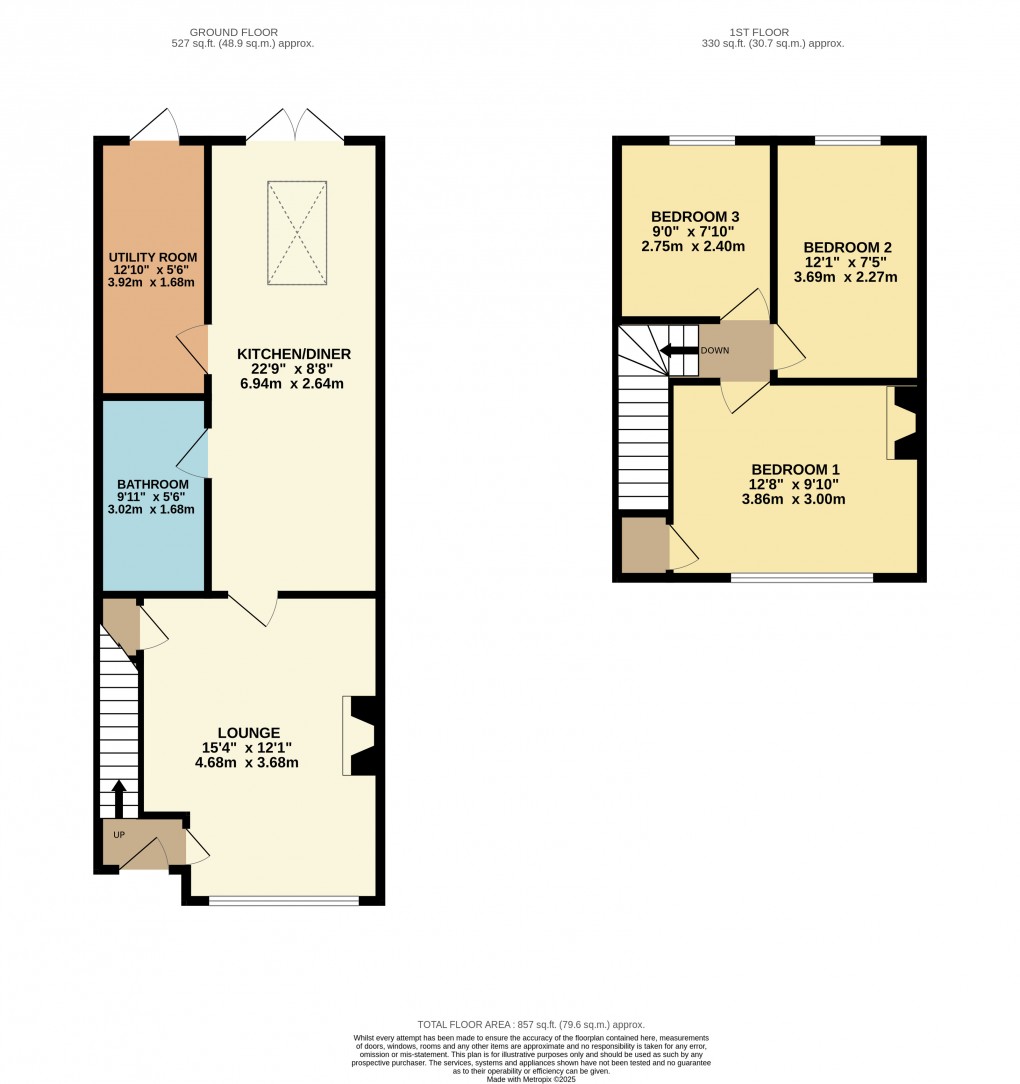Description
- • EXTENDED THREE BEDROOM TERRACED HOME
- • APPROXIMATELY 22FT KITCHEN/DINER
- • SEPARATE LOUNGE WITH LOG BURNER
- • UTILITY ROOM & DOWNSTAIRS BATHROOM
- • 3 FIRST FLOOR BEDROOMS
- • REAR GARDEN IN EXCESS OF 100FT
- • OFF ROAD PARKING FOR TWO CARS
- • COUNCIL TAX BAND B
Urban & Rural are delighted to present this beautifully extended three-bedroom terraced home, ideally located within walking distance of Newport Pagnell Town Centre and all local amenities. This charming property offers a wonderful blend of character and modern convenience, featuring replacement double glazing, gas radiator central heating, and a stylish feature fireplace with an inset log burner—perfect for cosy evenings. The ground floor accommodation begins with a welcoming entrance hall that leads into a spacious lounge, ideal for relaxing. The lounge flows through to an impressive extended kitchen/diner, complete with integrated fridge/freezer, oven, hob, and a classic Belfast sink. The dining area is beautifully enhanced by a stunning sky lantern, flooding the space with natural light. Off the kitchen/diner, there is a large utility room providing additional storage and space for appliances. The ground floor also includes a well-appointed bathroom fitted with a shower over the bath, WC, and washbasin. Upstairs, the property offers three well-proportioned bedrooms. Bedrooms one and two both comfortably accommodate double beds and offer ample space for additional furniture such as wardrobes or desks. Bedroom three is a generously sized single room, also offering plenty of space for storage or a study area. Externally, the home boasts a private driveway with parking for two vehicles, as well as an impressive rear garden extending over 100ft—ideal for families, entertaining, or enjoying the outdoors. Council Tax Band: B EPC Rating: C This property is a must-see, early viewing is highly recommended!
Floorplan

EPC
To discuss this property call our Newport Pagnell branch
Market your property
with Urban and Rural
Book a market appraisal for your property today. Our virtual options are still available if you prefer.
