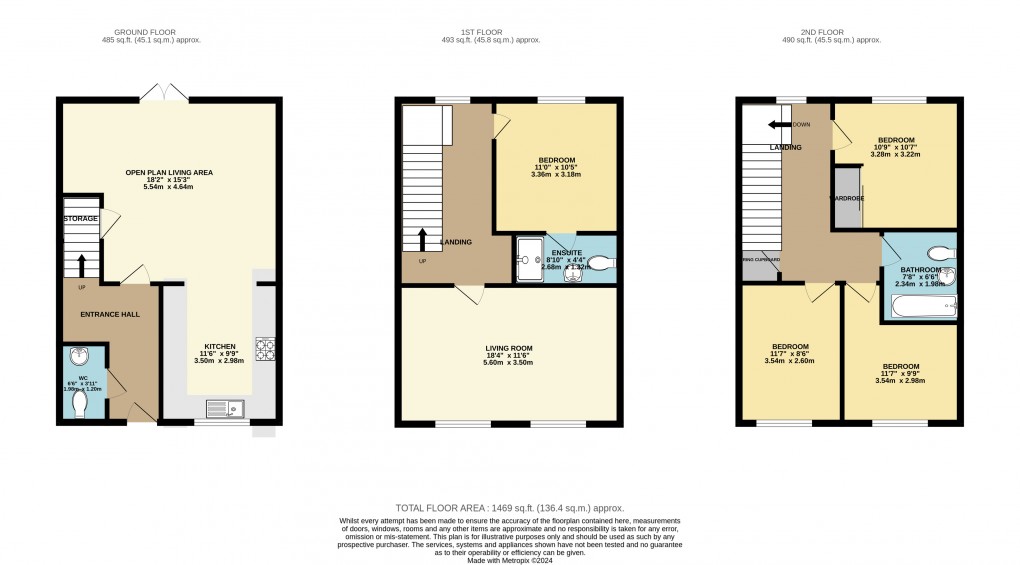Description
- • FOUR BEDROOMS
- • GUIDE PRICE £380,000-£390,000
- • OPEN PLAN KITCHEN / DINING / LVING ROOM
- • BI-FOLDS DOORS TO GARDEN
- • LOW MAINTAINCE GARDEN
- • ENSUITE TO MASTER BEDROOM
- • FAMILY BATHROOM
- • TWO PARKING SPACES TO REAR
- • OVER LOOKING PARK AREA
- • EV CHARGING INSTALLED
- • SOLAR PANELS
*** GUIDE PRICE £380,000- £390,000*** Urban & Rural Newport Pagnell are delighted to present a very well presented spacious family home situated on the border of Milton Keynes and Newport Pagnell and overlooking the park. This modern town house has two large reception rooms including an open plan kitchen living area. The kitchen is fully inergrated and has the benefit of a marble kitchen work top and tiled floors, and bi-fold doors over looking the garden. The property also has plenty of storage and benefits from high ceilings, off road parking and car port as well as easy access to M1 On the first floor is the principal bedroom with ensuite shower room, the generous sitting room looks over the park at the front of the crescent. To the second floor there are three further bedrooms and a family bathroom and airing cupboard. Furthur benefits include, easily maintained garden to the rear with artifical grass with patio/dining area with large slate tiles. Also there is hard wired CCTV to the rear & Solar Panels, There is parking to the rear for two cars and include with an EV charger installed as well. Redhouse Park is a popular development and nearby Newport Pagnell offers all the amenities to include, restaurants and great local schools both primary and secondary. There is easy access to M1 and Central Milton Keynes with further shopping and entertainment facilities for the whole family as well mainline train station with journey times of 35 minutes into London Euston. EPC: B Council Tax: E
Floorplan

EPC
To discuss this property call our Newport Pagnell branch
Market your property
with Urban and Rural
Book a market appraisal for your property today. Our virtual options are still available if you prefer.
