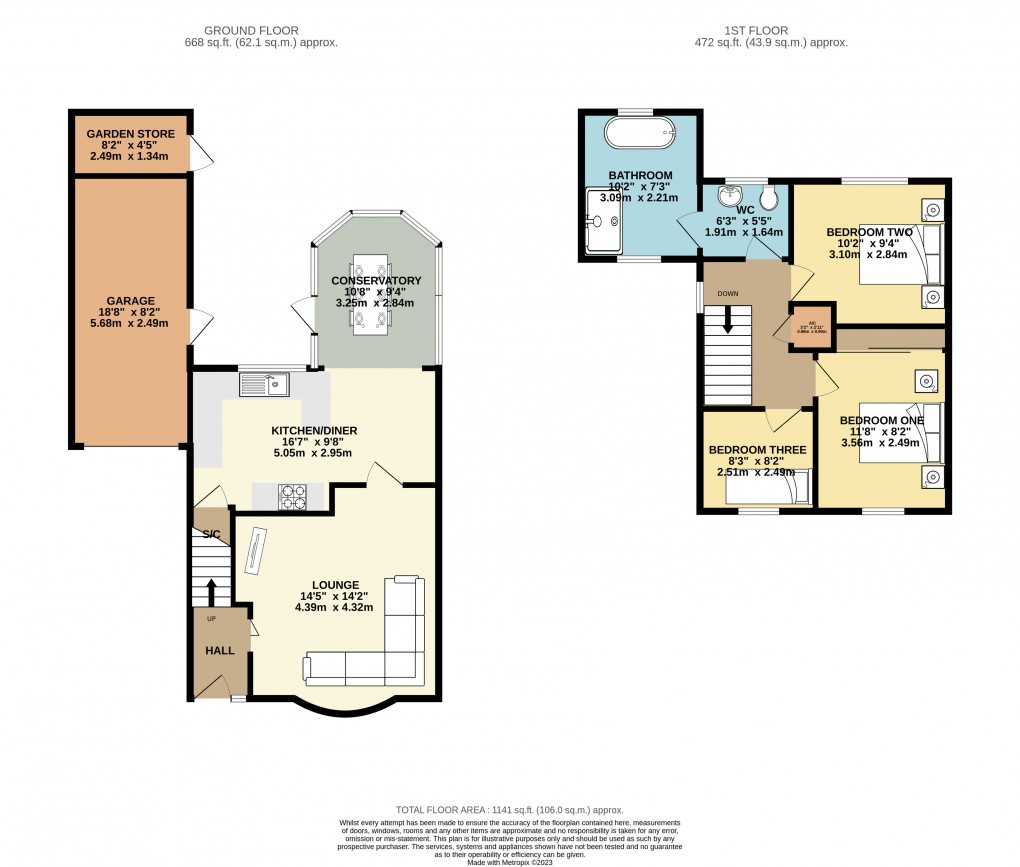Description
- • EXTENDED 3 BEDROOM SEMI DETACHED
- • MOVE IN READY CONDITION
- • SEPARATE RECPTIOM ROOMS
- • CONSERVATORY WITH INSULATED ROOF
- • REFITTED KITCHEN
- • UPSTAIRS W/C & SHOWER ROOM
- • EXCELLENT SIZE LANDSCAPED GARDENS
- • PARKING FOR 2 TO 3 CARS
- • GARAGE AND GARDEN STORE
- • COUNCIL BAND C
- • VIEWING MOST HIGHLY RECOMMENDED
*** EXTENDED AND WELL PRESENTED 3 BEDROOM SEMI DETACHED FAMILY HOME SITUATED WITHIN THE OUSEDALE CATCHMENT AREA *** Situated in a popular cul de sac the property benefits from bright and airy accommodation which briefly comprises of:- Entrance hall, front aspect sitting room with stylish wooden floor, door leading to an open plan, recently refitted kitchen/dining room which in turn leads into a large conservatory overlooking the landscaped gardens both of which are ideal for entertaining. On the 1st floor there are 3 bedrooms, a separate W.C & wash handbasin which leads through to a family bathroom with a luxurious bath and oversized walk in shower. Outside and immediately to the rear of the house is a generously sized rear garden which is mainly laid to lawn with planted flower beds to either side. At the rear is a gravelled sitting area which makes the most of this sunny garden, a further paved patio abuts the Garden Store. The front garden features attractive professional hard landscaping, providing off street parking for numerous cars Further benefits include a garage, gas central heating and double glazing. Newport Pagnell is a charming Georgian market town with various shops, public houses, restaurants and hotels. There are excellent schools and commuter links with the M1 J14 and Milton Keynes railway station, with fast routes to London Euston. *** VIEWING IS MOST HIGHLY RECOMMENDED ***
Floorplan

EPC
To discuss this property call our Newport Pagnell branch
Market your property
with Urban and Rural
Book a market appraisal for your property today. Our virtual options are still available if you prefer.
