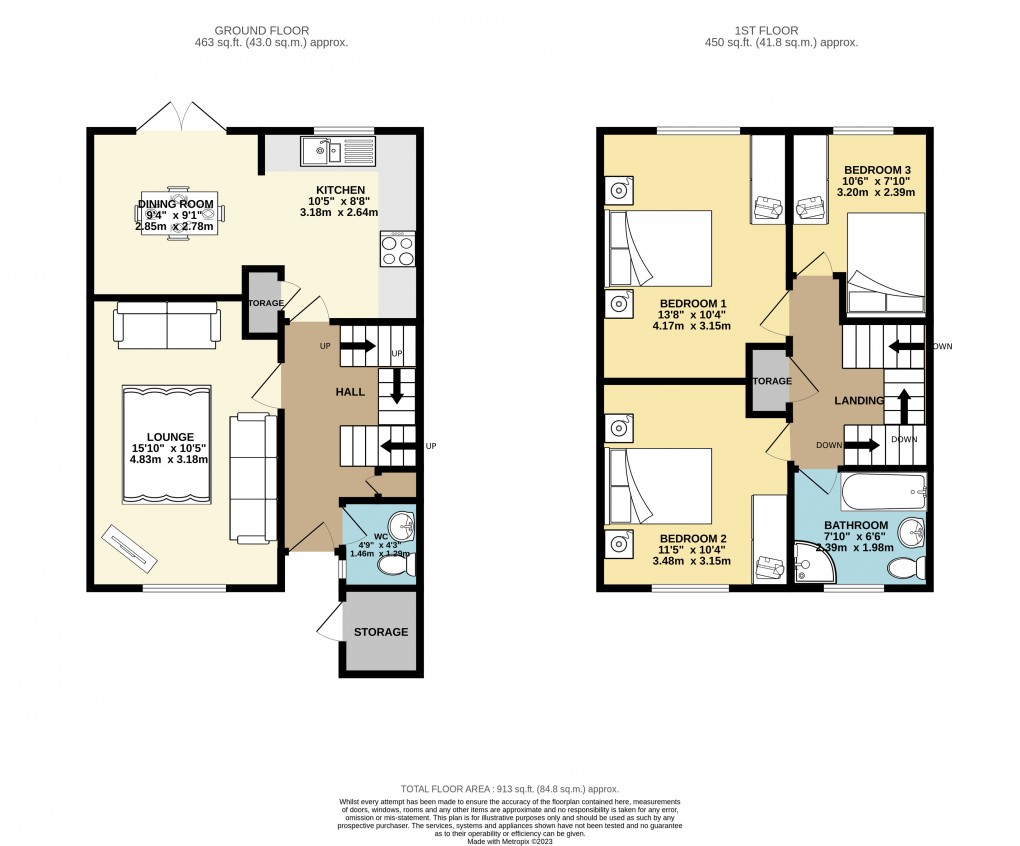Description
- • Available Now
- • 3 Bedroom End of Terrace
- • Downstairs Cloakroom
- • Seperate Reception Rooms
- • 4 Piece Bathroom Suite
- • Front & Rear Gardens
*** Ousedale Catchment Area *** Available To Let is this 3 bedroom End Of Terrace home situated in an off road location which benefits from a downstairs cloakroom and good size gardens to rear and side. To View call 01908 794700
Floorplan

To discuss this property call our Newport Pagnell branch
Market your property
with Urban and Rural
Book a market appraisal for your property today. Our virtual options are still available if you prefer.
