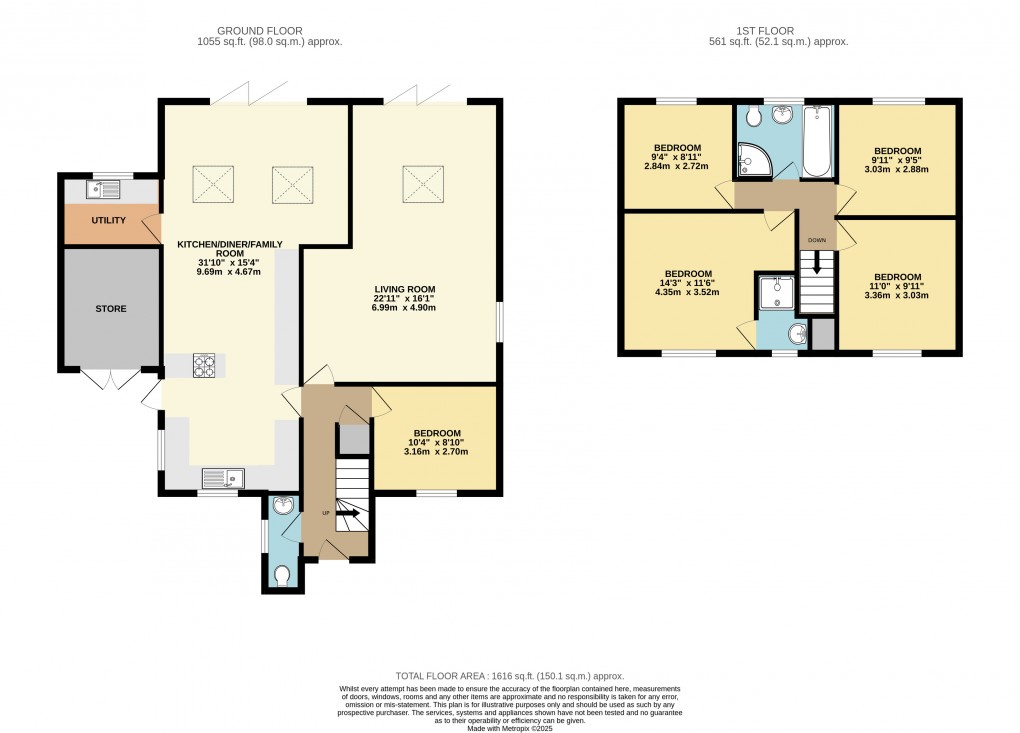Description
- • FOUR/FIVE BEDROOMS
- • DETACHED FAMILY HOME
- • TASTEFULLY EXTENDED
- • OVER 1600 SQ. FT
- • GENEROUS PLOT WITH 45 FT. X 53 FT. GARDEN
- • DRIVEWAY FOR SEVERAL VEHICLES
- • 32FT KITCHEN/DINER/FAMILY ROOM
- • BI-FOLDING DOORS ALONG THE REAR
- • LOG BURNER TO LIVING ROOM
- • UTILITY ROOM
** GUIDE PRICE - £600,000 - £625,000 ** A BEAUTIFULLY EXTENDED, FIVE BEDROOM DETACHED FAMILY HOME SPEAD OVER 1600 SQ. FT & SITS ON A GENEROUS CORNER PLOT WITHIN BRADWELL VILLAGE * Urban & Rural Milton Keynes are excited to have received sole instructions to market this stunning forever family home which sits proudly on a private and generous corner plot within to popular area of Bradwell Village, boasting its own postcode. The residence has carefully been extended, maintained and improved by its current loving owners to provide a modern and versatile living accommodation throughout. Brief internal accommodation comprises an entrance hallway with guest cloakroom and storage cupboard, bedroom 5 - a double room on the ground floor, extended, dual aspect living room complete with bi-folding doors and log burner, a 32ft kitchen/diner/family room with bi-folding doors and a utility room. The first floor features four bedrooms, en-suite and refitted four piece family bathroom. Externally the property boasts an attractive SOUTH facing rear garden measuring approx 45ft. x 53ft., surrounded by mature trees and shrubs. Key features include a patio area, side access with a shed and large, solid Oak pergola - perfect for those summer BBQs. The front aspect provides off road parking for several vehicles. Further benefits include replacement Oak doors throughout the property, feature gas fire in the family room, double driveway for in excess of 4 vehicles and a generous sized store room which is the former garage.
Floorplan

To discuss this property call our Milton Keynes branch
Market your property
with Urban and Rural
Book a market appraisal for your property today. Our virtual options are still available if you prefer.
