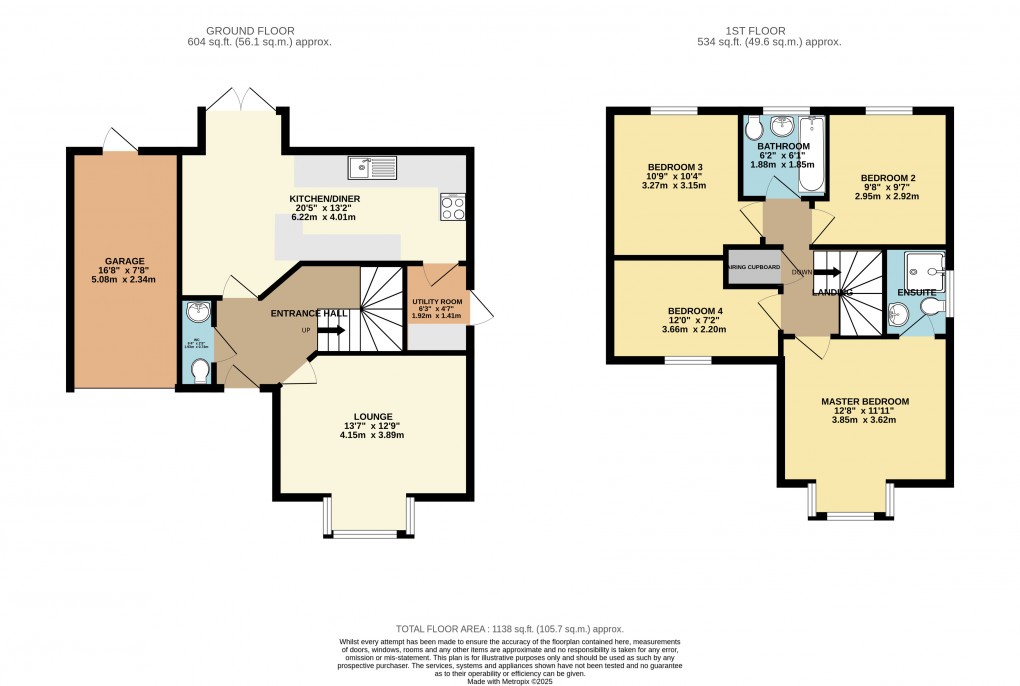Description
- • FOUR BEDROOM DETACHED FAMILY HOME
- • CLOAKROOM
- • SPACIOUS LIVING ACCOMMODATION
- • EN SUITE TO MASTER
- • DRIVEWAY AND GARAGE
- • EASY ACCESS TO THE M1 AND A5
- • CLOSE PROXIMITY TO AN ARRAY OF LOCAL SHOPS AND SUPERMARKETS
- • GREAT LOCAL SCHOOLING
Urban & Rural Milton Keynes are delighted to offer for sale this four bedroom detached house with an integral garage located in a cul de sac in the Weestcroft area of Milton Keynes. The property has accommodation set over two floors. On the ground floor there is a reception room, an open plan kitchen/dining room, a utility room and a cloakroom. On the first floor there are four double bedrooms. The master bedroom has an en suite shower room and there is also a family bathroom. To the front of the property, there is an established garden which is laid to lawn with mature trees and shrubs. To the side is an integrated garage with an up and over door and driveway parking for a car. To the rear, there is an enclosed garden. The property is in catchment for the Oxley Park Primary and Shenley Brook End secondary schools. The kitchen/dining room has a range of wall and base units and integrated appliances including dishwasher, fridge/freezer, oven/microwave, further oven, warming drawer, Qookerer tap and a wine cooler. The dining area has French doors to the garden. The sitting room has a feature fireplace. On the first floor, the master bedroom has recently fitted built-in wardrobes and storage and a three piece en suite shower room The rear garden is enclosed with close board fencing and is mainly laid to lawn with a patio and raised deck area along with raised beds. Access from front to rear is via the garage or through the property. Call today to view! EPC: C Council tax: E
Floorplan

To discuss this property call our Milton Keynes branch
Market your property
with Urban and Rural
Book a market appraisal for your property today. Our virtual options are still available if you prefer.
