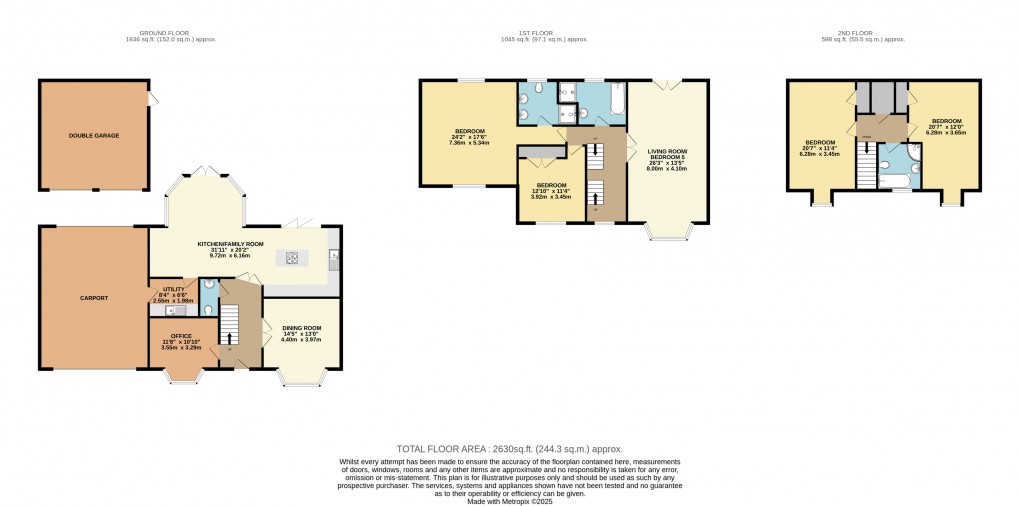Description
- • FOUR/FIVE BEDROOMS
- • OVER 2600 INTERNAL SQ. FT
- • PLUS DOUBLE CAR PORT & DOUBLE GARAGE
- • OFF ROAD PARKING FOR 6 CARS
- • COURTYARD OF ONLY 2 HOMES
- • FOUR RECEPTION ROOMS
- • THREE BATHROOMS + WC
- • 32FT KITCHEN/DINER WITH CENTRE ISLAND & BI-FOLDS
- • POPULAR SCHOOL CATCHMENT
- • EASY ACCESS TO M1/A5 & CENTRAL RAILWAY
* A TRULY EXCEPTIONAL FAMILY HOME - SET OVER 2600 SQ. FT - LARGE DRIVEWAY, DOUBLE GARAGE, CAR PORT & FOUR RECEPTION ROOMS * Urban & Rural Milton Keynes are excited to be the favoured agent in marketing this fantastic four/five bedroom detached residence in Grange Farm. The property is ideally situated in a courtyard of just two homes and benefits from off road parking for approx. 6 cars. Accommodation is set over three generously sized and well-proportioned floors. The ground floor offers a spacious entrance hallway, refitted guest cloakroom, study, dining room, 32ft kitchen/breakfast/snug with bi-folding doors and centre island and a utility room. The first floor provides a dual aspect living room/fifth bedroom with a Juliet balcony, four piece family bathroom, the master bedroom complete with its own en-suite and a further double bedroom. The second floor then offers a further two double bedrooms and an additional four piece bathroom. Externally the property boasts off road parking by the way of a double car port behind an electric garage door, double garage and driveway ahead of this plus further parking on the adjacent block paving. The rear garden has been landscaped and features a brick built pizza oven and a build in bbq area.
Floorplan

EPC
To discuss this property call our Milton Keynes branch
Market your property
with Urban and Rural
Book a market appraisal for your property today. Our virtual options are still available if you prefer.
