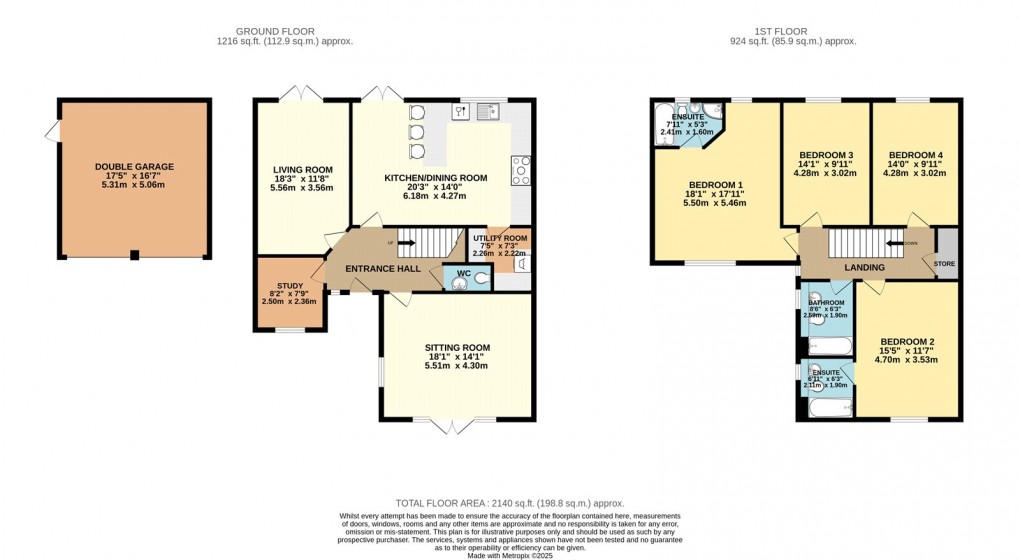Description
- • AWESOME 4 BEDROOM DETACHED BARN CONVERSION
- • PRIVATE GATED DEVELOPMENT
- • 3 SEPARATE RECEPTION ROOMS
- • VERY SPACIOUS KITCHEN/DINER & UTILITY ROOM
- • 4 DOUBLE BEDROOMS - TWO WITH EN SUITES
- • DETACHED DOUBLE GARAGE
- • DRIVEWAY FOR 4 TO 6 CARS
- • COUNCIL TAX BAND E
- • VIEWING MOST HIGHLY RECOMMENDED
Urban & Rural are delighted to present this stunning 4-bedroom barn conversion, set within a private gated development in Newport Pagnell. Immaculately presented throughout, this unique home combines character, space, and modern convenience, making it ideal for both family life and entertaining. Upon entering, you are welcomed by a bright and spacious entrance hall, the true hub of the home, providing easy access to all principal rooms. To the front, a generous sitting room enjoys an abundance of natural light and features double doors opening onto the fully enclosed front garden, along with a charming log burner that creates a warm and cosy atmosphere. To the rear, a second large reception room offers superb versatility, currently used as a family room but equally suited as a formal lounge or entertainment space. French doors lead directly to the courtyard garden, seamlessly connecting indoor and outdoor living. The heart of the home is the impressive kitchen/diner, thoughtfully designed with both style and practicality in mind. It features a large breakfast bar, ample storage, a range-style cooker, dishwasher, and sink, with double doors also opening to the back garden. A separate utility room provides further storage along with space for laundry appliances. Completing the ground floor is a well-positioned study, perfect for home working or hobbies, and a convenient WC. A sweeping wrap-around landing leads to four generously proportioned double bedrooms. The principal bedroom is a spacious dual-aspect suite with plenty of natural light and ample room for a king-sized bed and furnishings. It is complemented by a wonderful four-piece en-suite bathroom with both bath and separate shower. The second bedroom is another large double with space for a king-sized bed, benefitting from its own en-suite with a shower over the bath. Bedrooms three and four are equal in size and can accommodate double beds and additional furniture. Bedrooms three and four are served by the modern family bathroom, including a shower over the bath, toilet and sink. Of the landing is a large airing cupboard with fitted shelving providing excellent storage on this floor. The property is accessed via a private gated entrance shared with only five other homes, ensuring peace and exclusivity. A substantial double garage with power sits alongside a driveway accommodating 4–6 vehicles. The oil-fired heating system includes a 2000L tank and a boiler fitted in 2018 which is serviced yearly. The front garden enjoys a sunny westerly aspect, perfect for afternoon and evening sun, with a mix of lawn and a paved seating area, ideal for outdoor dining. Both gardens are designed for low maintenance while offering excellent entertaining space. Newport Pagnell is a vibrant market town offering a wide range of shops, restaurants, leisure facilities and scenic riverside walks. The property falls within the sought-after Ousedale School catchment, highly regarded for its academic performance. Excellent transport links include easy access to the M1 and nearby rail stations at Milton Keynes Central and Wolverton, providing fast connections into London. Call today to arrange a viewing! EPC: C Council Tax Band: E
Floorplan

To discuss this property call our Newport Pagnell branch
Market your property
with Urban and Rural
Book a market appraisal for your property today. Our virtual options are still available if you prefer.
