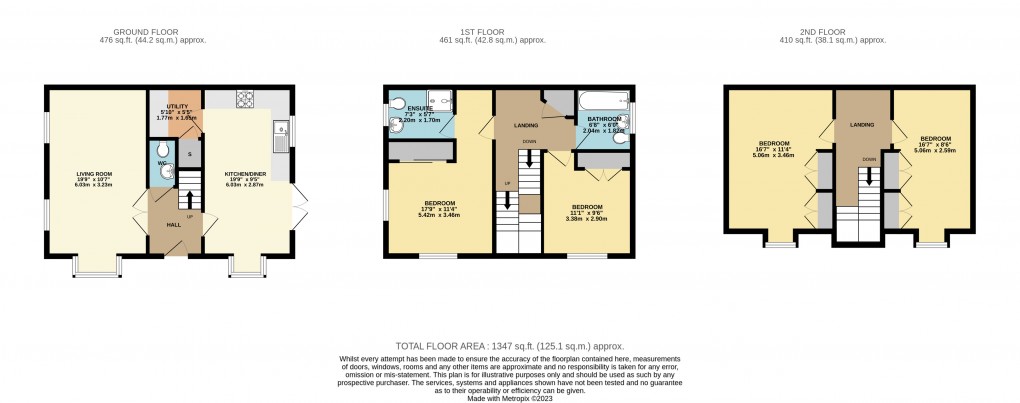Description
- • FOUR DOUBLE BEDROOMS
- • PREVIOUS 'SHOW HOME'
- • UPGRADED THROUGHOUT
- • GENEROUS CORNER PLOT
- • DRIVEWAY FOR THREE VEHICLES
- • GARAGE
- • OPPOSITE PROTECTED GREEN SPACE
- • KITHCHEN/DINER
- • UTILITY ROOM
- • BUILT IN WARDROBES TO ALL ROOMS
* FOUR DOUBLE BEDROOMS - FORMER SHOW HOME - GENEROUS CORNER PLOT - DRIVEWAY & GARAGE * Urban & Rural Milton Keynes are excited to be the favoured agent in marketing this very well presented and upgraded four double bedroom semi-detached townhouse located within the highly regarded area of Wolverton Mill. Wolverton is situated at the northern edge of Milton Keynes, between Stony Stratford & Newport Pagnell. This stunning home is within walking distance to Wolverton mainline train station offering services to London Euston and beyond. Within this historic town you will find Wolverton high street which provides an array of local shops, restaurants, public houses, a post office and a Tesco superstore along with some great schooling and parkland. The property is just a stone’s throw from Western Road recreational park and local Co-Op. Brief internal accommodation comprises an entrance hallway, guest cloakroom, dual aspect living room, dual aspect kitchen/diner and utility room. The first floor offers a modern family bathroom, master bedroom with en-suite and bedroom 3. The second floor provides a further two double bedrooms both with built in wardrobes. Externally the property boasts a beautifully presented garden, driveway for three and single garage.
Floorplan

EPC
To discuss this property call our Milton Keynes branch
Market your property
with Urban and Rural
Book a market appraisal for your property today. Our virtual options are still available if you prefer.
