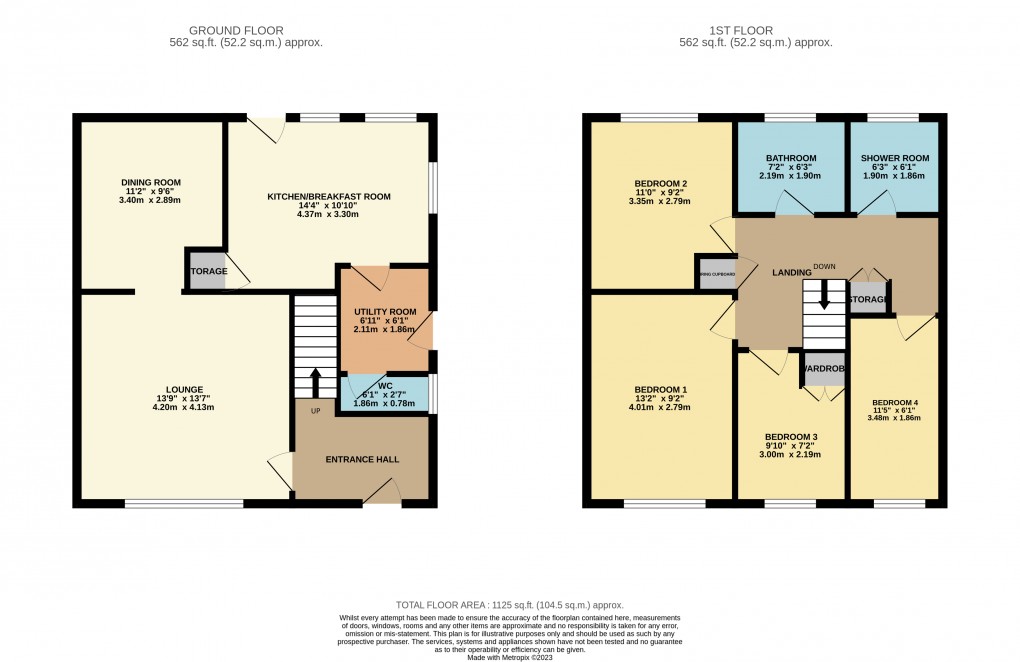Description
- • Double Storey Extended
- • Corner Plot
- • Two Bathrooms
- • Four Bedrooms
- • Utility Room
- • Cloakroom
- • Dining Room
- • Lounge
- • Kitchen/Breakfast Room
- • Garage and Driveway
** URBAN AND RURAL LEAGRAVE * CORNER PLOT * VIEWINGS HIGHLY RECOMMENDED ** Situated in the Top hill area and close to Leagrave train station is four bedroom double storey extended semi-detached property. Features include; Entrance hall with stairs to first floor, lounge with feature fireplace, dining room with access to rear, fitted kitchen/breakfast room with space for appliances, utility room with wall mounted condensing boiler and with access to cloakroom. First floor consists of landing with loft access (fully boarded, power and pull down ladder), main double bedroom with fitted wardrobes, second double bedroom with a built in wardrobe, third double bedroom with a additional loft access, single fourth bedroom with storage, three piece bathroom suite and the added bonus of a three piece shower room. Outside has a well maintained front garden, enclosed rear garden (which is situated on a generous corner plot, single width garage and driveway to rear. EPC RATING D.
Floorplan

EPC
To discuss this property call our Leagrave branch
Market your property
with Urban and Rural
Book a market appraisal for your property today. Our virtual options are still available if you prefer.
