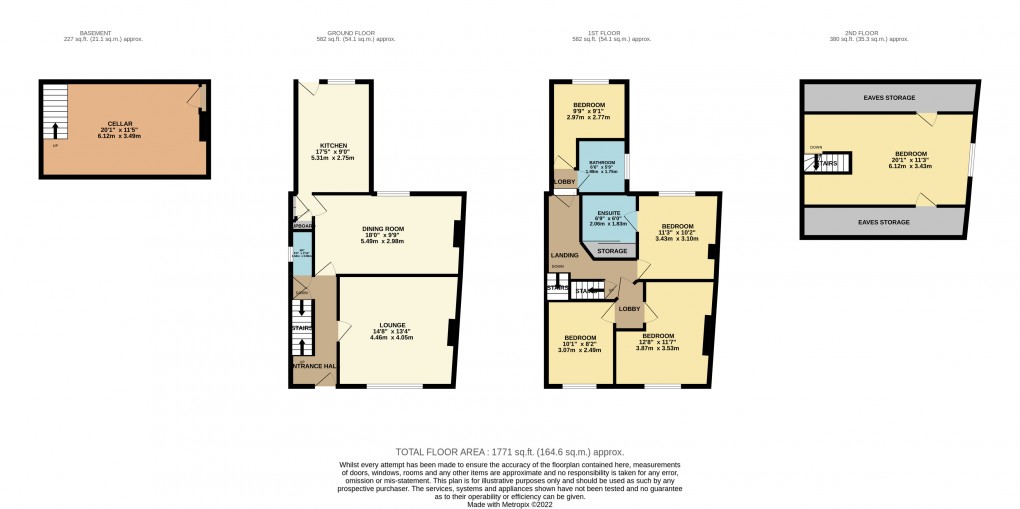Description
- • Georgian Detached Home
- • Two Reception Rooms
- • Refitted Kitchen
- • Refitted Bathroom
- • En-Suite
- • Five Bedrooms
- • Cellar
- • Mature Rear Garden
- • Driveway for Several Vehicles
** RECENTLY REDUCED ** GEORGIAN DETACHED ** TWO RECEPTION ROOMS ** REFITTED KITCHEN ** REFITTED BATHROOM ** LARGE FAMILY HOME **FOUR FLOORS ** Situated on the High Street Houghton Regis is this impressive 5 bedroom family home. Features include; Entrance hall with original oak staircase, cloakroom, lounge to the front with open fireplace, picture rails and Sash window with original shutters. To the rear of the house is a 18ft dining room with Sash window overlooking the rear garden, fireplace and picture rails. To the rear is a refitted kitchen finished in gloss white with Iroko wood worktops. From the entrance hall are stairs to access the cellar which is currently used for storage but was originally the servants quarters it has window to the front, storage cupboard and boiler. On the first floor are four bedrooms one with ensuite, refitted bathroom and off the landing is the stairs to the second floor. The second floor is currently one large bedroom but has potential to make in to a en-suite bedroom (stpp). Outside offers front garden which is laid to lawn, large rear mature garden with fruit trees, shrubs and flower boarders. To the side is a driveway for several vehicles. EPC is a E rating.
Floorplan

EPC
To discuss this property call our Leagrave branch
Market your property
with Urban and Rural
Book a market appraisal for your property today. Our virtual options are still available if you prefer.
