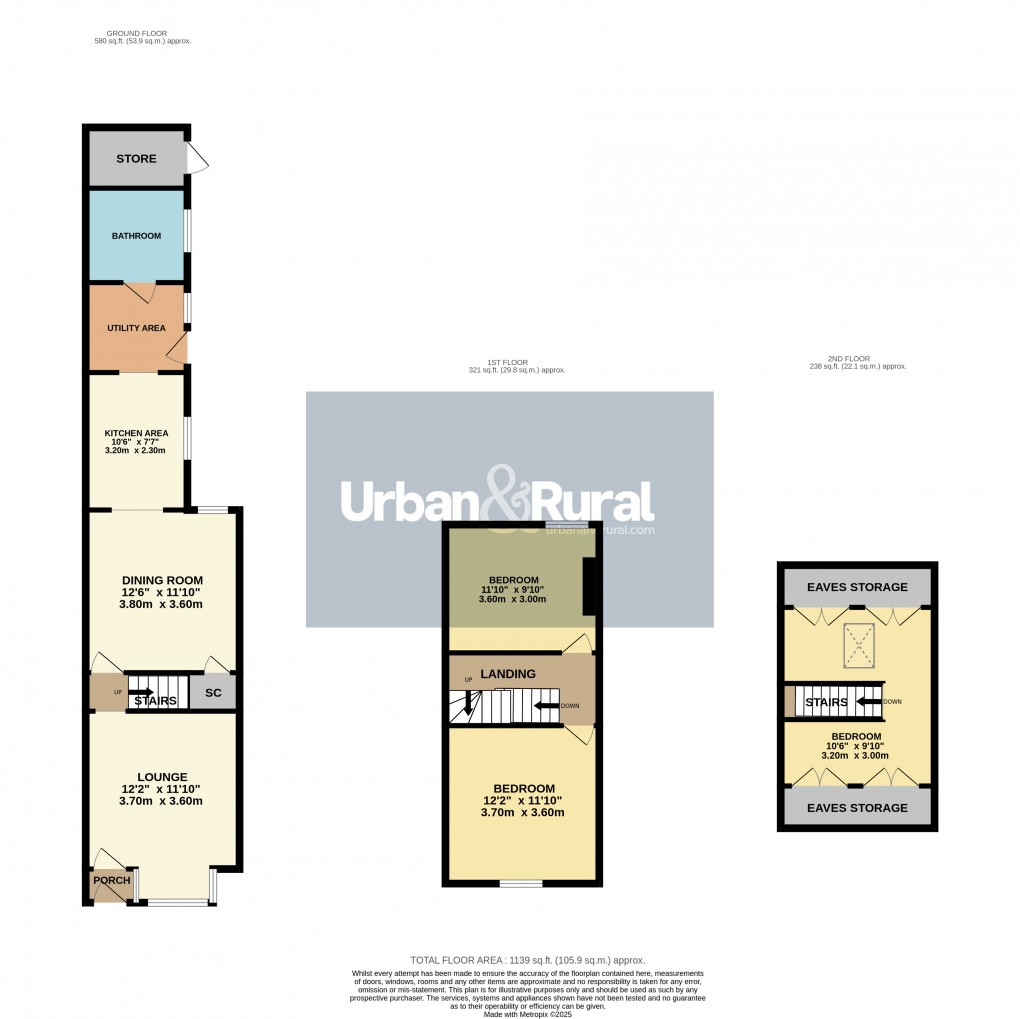Description
- • Deceptively spacious two bedroom character home incorporating bright and airy, flexible accommodation
- • Galley kitchen with ample storage & separate utility room
- • Bay fronted living room & separate dining room
- • Ground floor four piece stylish bathroom
- • Two double bedrooms on the first floor
- • Useable loft room
- • Generous, low maintenance rear garden
- • Viewings highly recommended
This superb, deceptively spacious two bedroom cottage is positioned in the heart of the village and provides well proportioned, flexible internal accommodation. Approach to the home is via a footpath enclosed by low level brick walling, leading to the entrance porch which, in turn, opens into the principal reception room, the living room. This enjoys impressive dimensions, measuring approximately 12’2” by 11’10”, and has a feature fireplace creating a central focal point to the room. Beyond here an inner lobby has stairs leading to the first floor, whilst access is also given to the dining room which provides ample space for a table and chairs, creating the ideal family or entertaining area. An opening from here leads through to the kitchen which has been fitted with a range of floor and wall mounted units with complementary work surfaces over. Some appliances have been integrated, and a window to the side elevation provides a good degree of natural light. A separate utility room offers additional storage capacity together with space for free standing white goods, whilst completing this level is the bathroom which incorporates a panelled corner bath, separate shower enclosure, concealed cistern wc and wash hand basin set into a vanity unit. Modern tiling adorns the walls, with recessed ceiling spotlights and an obscure window completing the look. Moving to the first floor, the landing gives way to all the accommodation on this level. The principal bedroom nestles to the front elevation and benefits from built in wardrobes, whilst the second bedroom sits to the rear and extends to approximately 11’10” by 9’10”. From here, stairs rise to a further loft room which provides a flexible space that could be utilised as an additional bedroom or work from home area if required. Externally the rear garden is of a good size and has been designed with low maintenance in mind, being laid predominantly to paving to create a variety of seating and entertaining areas. A pergola adds interest, whilst deep, well stocked borders house an array of established plants, shrubs and bushes. The boundary is enclosed by timber fencing. The village of Houghton Conquest is located between the Bedfordshire towns of Ampthill and Bedford, both of which are approximately five miles from the property and offer extensive amenities, Waitrose stores, schooling and local parks. The village itself has an established pub/eatery, a local store that incorporates a sub post office, village hall, Houghton Conquest lower school and various public footpaths and bridleways. Links into the London St Pancras from Bedford take approximately forty minutes, alternatively the Flitwick platform which is six miles from the property has a regular service taking as little as thirty-five minutes.
Floorplan

EPC
To discuss this property call our Ampthill branch
Market your property
with Urban and Rural
Book a market appraisal for your property today. Our virtual options are still available if you prefer.
