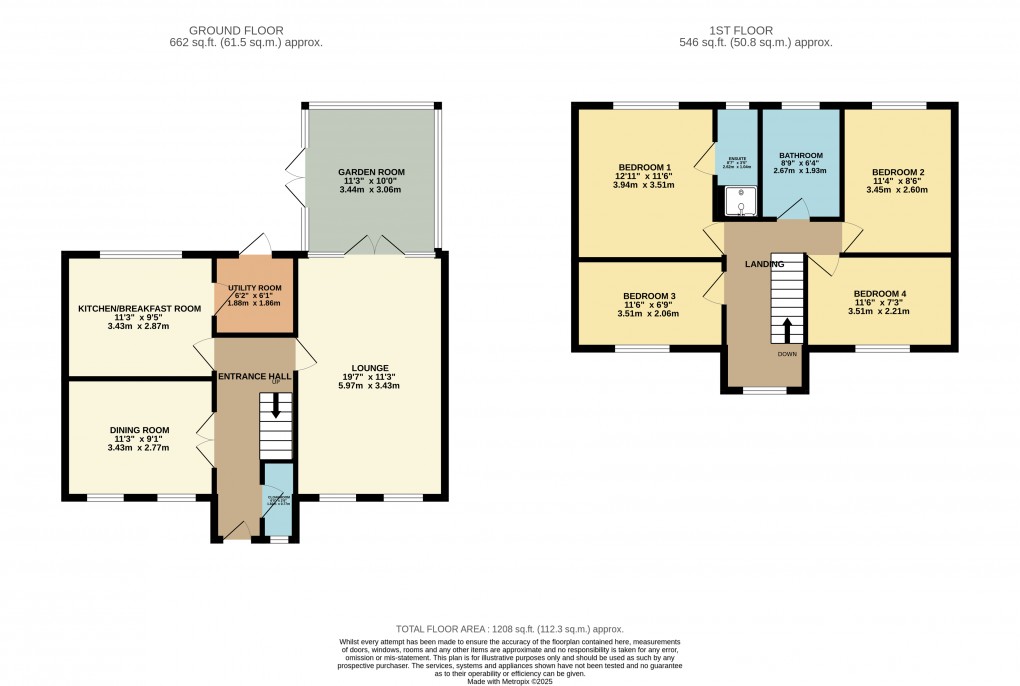Description
- • Detached
- • Cul-De-Sac Location
- • Close To Transport Links
- • Four Double Bedrooms
- • Two Reception Rooms
- • Garden Room
- • En-Suite
- • Double Garage
URBAN AND RURAL * PRIME LOCATION • DOUBLE GARAGE • GARDEN ROOM • TWO RECEPTION ROOMS • STUNNING REAR VIEWS • ENERGY-EFFICIENT SOLAR PANELS * FOUR DOUBLE BEDROOMS * CORNER PLOT * Located in the prestigious Barton Hills area and within a quiet cul-de-sac, this beautifully presented four-bedroom detached residence offers generous proportions, refined interiors, and serene countryside views — ideal for the discerning family buyer. Features include: Spacious entrance hall with staircase to the first floor, stylishly updated cloakroom, French doors leading to a formal dining/reception room, impressive 19ft dual-aspect lounge, elegant garden room with French doors opening to the rear garden, and a well-equipped kitchen/breakfast room with integrated hob and oven. A separate utility room houses a wall-mounted combination boiler (installed in 2022) and includes plumbing for a washing machine. First floor comprises: Landing with loft access, a luxurious principal double bedroom with a contemporary three-piece en-suite including a single shower cubicle, three further well-proportioned double bedrooms, and a modern three-piece family bathroom. Outside offers a low-maintenance front garden with gated side access to the rear. A shared driveway provides parking for two to three vehicles, leading to a double-width garage with power and light. The home also benefits from recently installed energy-efficient solar panels, delivering significant savings on utility bills. The rear garden is beautifully landscaped and mature, enjoying complete privacy and backing onto open countryside — offering exceptional and uninterrupted views. EPC RATING: C.
Floorplan

EPC
To discuss this property call our Leagrave branch
Market your property
with Urban and Rural
Book a market appraisal for your property today. Our virtual options are still available if you prefer.
