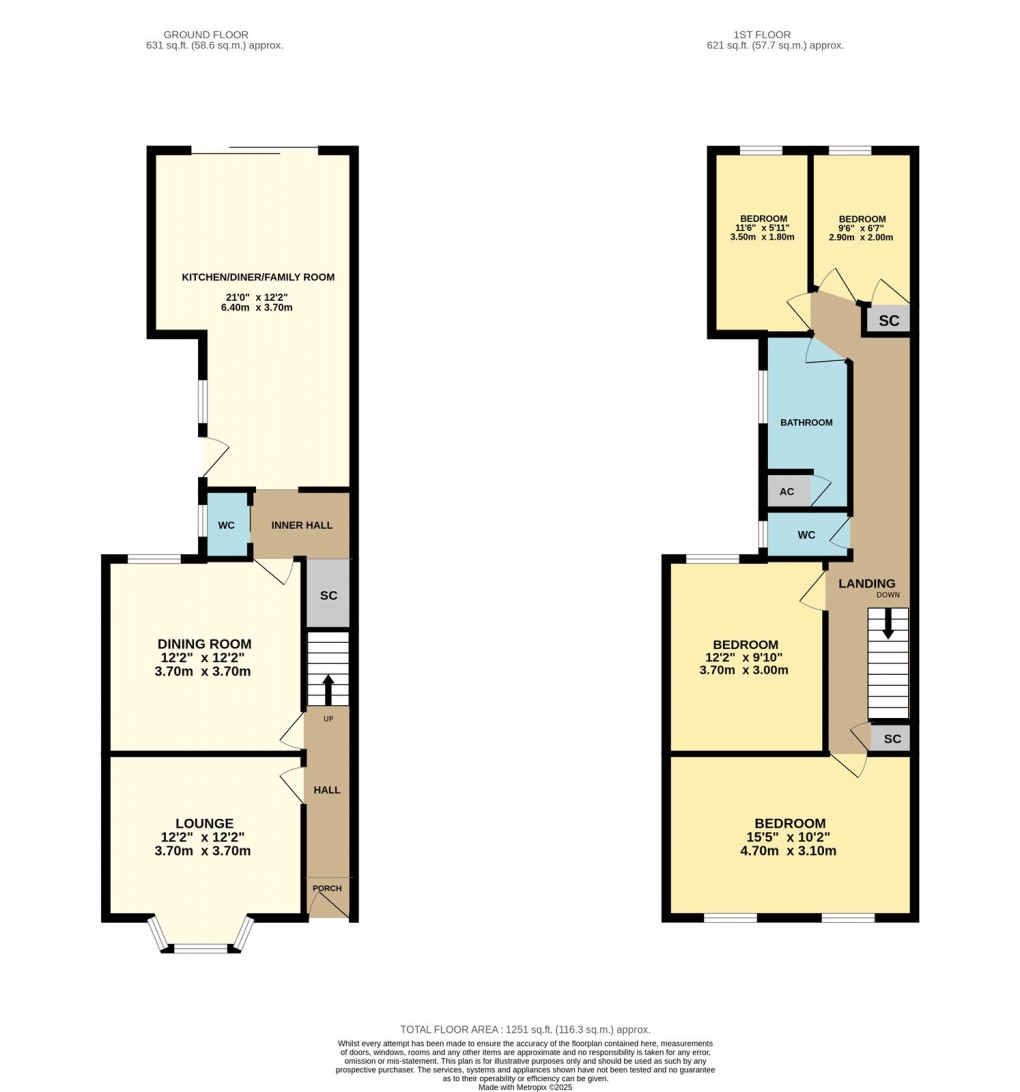Description
- • Rarely available three/four bedroom semi detached period home
- • Spacious, interchangeable accommodation now requiring some updating/modernisation
- • Useful cloakroom
- • 21'0ft kitchen/dining/family room
- • Separate living room & dining room
- • Three bedrooms serviced by a bathroom a separate WC
- • Driveway for two vehicles & generous rear garden
This rarely available three/four bedroom semi detached period home occupies a delightful position within the exclusive village of Harlington, incorporating a wealth of spacious, interchangeable accommodation. The property offers significant scope to extend/enlarge (subject to any necessary planning permissions/consents), whilst now requiring some level of updating/modernisation throughout. Approach to the home is via a shingled driveway allowing parking for two vehicles. Once inside the property itself you’re immediately greeted by a porch which, in turn, opens into the hallway. This has a staircase directly ahead leading to the first floor accommodation and to the left hand side the principal reception room, the living room. This commands impressive dimensions, in this case 12’2ft by 12’2ft with an attractive bay window and fireplace creating a focal point to the room. Beyond here is a more formal dining room, comfortably accommodating a table and chairs, making for a real family/sociable area, whilst to the rear an inner hall gives access to a useful cloakroom as well as the kitchen/dining/family room which spans the entirety of the rear of the home. It has been fitted with a comprehensive range of floor and wall mounted units with complementary work surfaces over. Space has been afforded for several free standing appliances and, to the far end, informal dining. Sliding patio doors overlook the garden and ensure the room is flooded with an abundance of natural daylight. Moving upstairs the first floor landing gives way to all the accommodation on this level, the master bedroom of which nestles to the front elevation and benefits from a cast iron fireplace and exposed floorboards. The remaining three bedrooms all occupy the rear aspect, albeit in a staggered fashion and are serviced by a bathroom incorporating a panelled bath and pedestal wash hand basin, whilst alongside is a separate WC. Externally the rear garden is sizeable and has been thoughtfully designed and executed with a good sized patio area as you step out, perfect for relaxing or entertaining. Beyond here the remainder of the garden has been laid to lawn with various established shrubs and bushes. The boundary is enclosed by timber fencing. Harlington itself is a beautiful, picturesque village which provides an array of amenities locally including a newsagent, village hall and two popular public houses and boasts an abundance of walks and nature trails on the doorstep, ideal for the keen rambler or dog walker. A highly regarded school catchment tier incorporates Harlington Lower, Parkfields or Arnold Middle, whilst beyond that is Harlington Upper. The village is also conveniently placed for commuters with a useful train station in walking distance, which arrives in the capital via London St Pancras within approximately 30 minutes, or alternatively out to Junction 12 of the M1 which is circa 2 miles away.
Floorplan

EPC
To discuss this property call our Toddington branch
Market your property
with Urban and Rural
Book a market appraisal for your property today. Our virtual options are still available if you prefer.
