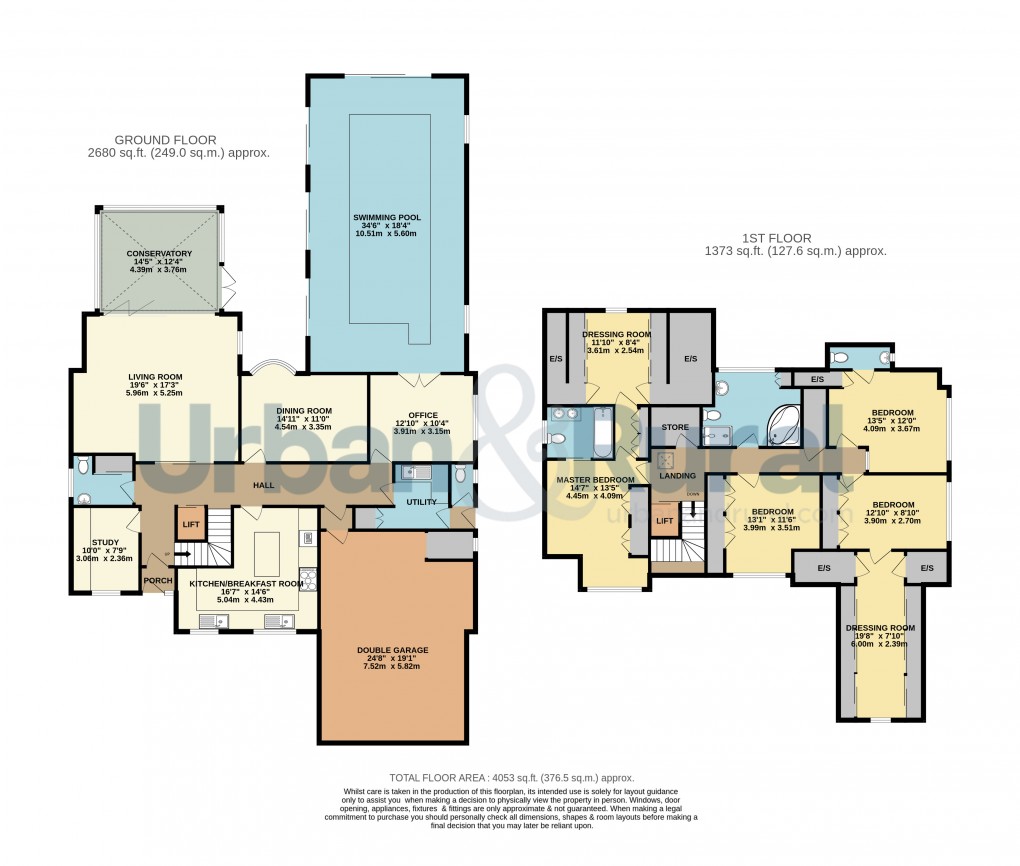Description
- • Gated countryside home on Tyburn Lane, set within approx. 1.65 acres of private grounds.
- • Sweeping driveway and double garage with EV charging point.
- • Welcoming entrance hall with lift and two cloakrooms.
- • Stylish kitchen/breakfast room with Quartz worktops, island, and utility room.
- • Generous 19’6” x 17’3” living room opening to a solar-glazed conservatory with garden views.
- • Three further reception rooms ideal as dining room, study, or playroom.
- • Principal suite with dressing room and luxury en-suite.
- • Three additional bedrooms plus a family bathroom.
- • Heated indoor swimming pool with changing facilities.
- • Beautifully landscaped gardens and grounds, including ponds, orchard, arboretum, and pinetum, forming part of the National Garden Scheme.
Occupying an enviable position on Tyburn Lane, this exceptional home sits behind electric gates and enjoys an outstanding setting backing and siding onto open countryside, with the overall plot extending to approximately 1.65 acres. A sweeping driveway provides extensive parking for numerous vehicles and leads to a double garage, which incorporates an EV charging point for modern convenience. On entering the property, the spacious entrance hall immediately creates a sense of scale and quality, featuring a lift and two useful cloakrooms. To the right hand side lies the kitchen, which has been fitted with a contemporary range of high-gloss floor and wall units complemented by lighter Quartz work surfaces. A selection of premium integrated appliances is included, alongside a central island unit with breakfast bar seating for more informal dining. A separate utility room provides additional space for free-standing appliances and practical storage. The principal reception room commands impressive proportions, measuring 19’6” by 17’3”, and has been tastefully decorated in neutral tones. Bi-folding doors open into a striking conservatory with solar glass ceiling panels, flooding the space with natural light and offering stunning views across the beautiful gardens beyond. Three further reception rooms are also located on this level — a formal dining room, study, and a versatile office/playroom, ensuring exceptional flexibility for modern family living. The first-floor landing provides access to all the bedrooms, with the principal suite positioned to the front elevation. It benefits from its own dressing room and a luxurious en-suite bathroom, featuring a spa bath/shower, low-level WC, and twin his and hers sinks with a vanity unit. The second bedroom incorporates a private cloakroom, while another has access to a superb 19ft dressing room and a further bedroom features built-in wardrobes. They are served by a well-appointed family bathroom comprising a corner bath, separate shower enclosure, low-level WC, and pedestal wash hand basin. A particular highlight of the home is the stunning heated indoor swimming pool, which enjoys an abundance of natural daylight from multiple windows and sliding doors on all sides. This space also includes a dedicated restroom, making it ideal for relaxation and leisure. The rear garden is truly impressive — a generous patio area provides the perfect spot for outdoor entertaining, leading onto a sweeping lawn that surrounds a central fountain and rockery, part of a linked system of three ponds. An extensive rainwater infrastructure ensures a sustainable flow between them all. Beyond this lies a wealth of beautifully curated features, including a composting area, propagation centre, vegetable garden, and a fruit tree orchard with approximately 50 trees. There is also an arboretum containing a similar number of decorative specimens, and a pinetum showcasing numerous pine, fir, and spruce varieties — together creating a truly remarkable outdoor environment. The gardens are so distinctive that they currently form part of the National Garden Scheme, opening to the public for charity each August, and enjoy breathtaking views towards Higham Bury, Flitwick, and Maulden. Pulloxhill is one of the oldest villages in Bedfordshire, thought to be well over one thousand years old and offers various amenities locally including a highly regarded public house and church. Flitwick itself is a mere 6/7 minutes away with its own train line into London, whilst the M1 and A1 provide convenient road routes. In terms of schooling Greenfield & Pulloxhill Academy caters for the local community, beyond which the school structure moves to Arnold Academy and Harlington Upper.
Floorplan

EPC
To discuss this property call our Flitwick branch
Market your property
with Urban and Rural
Book a market appraisal for your property today. Our virtual options are still available if you prefer.
