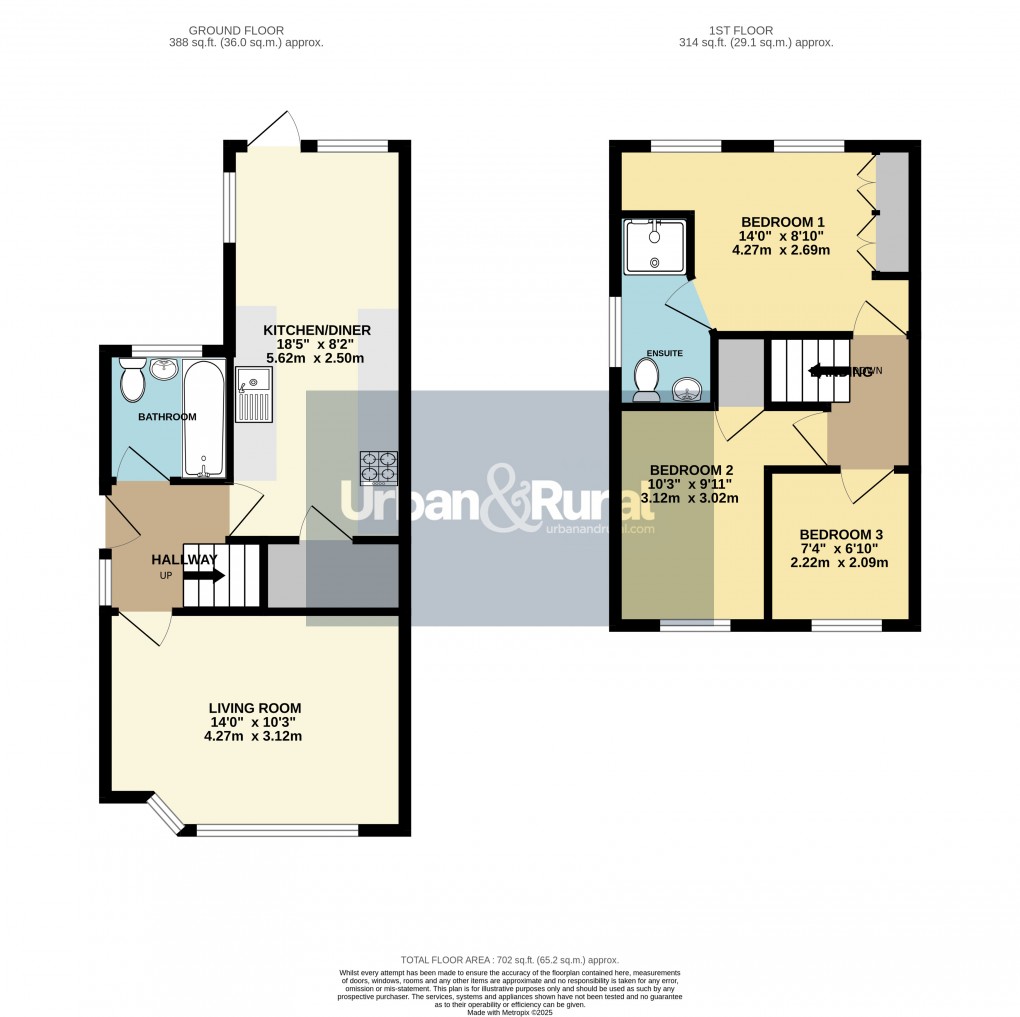Description
- • Thoughtfully extended three bedroom semi detached home
- • Sleek interiors throughout
- • 18ft contemporary kitchen/diner overlooking the garden
- • Immaculately decorated bay fronted living room
- • Stylishly refitted ground floor bathroom
- • Master bedroom with built in wardrobes & stunning en-suite
- • Two further bedrooms
- • Driveway for two vehicles & garage
- • Good sized, landscaped rear garden
- • Complete onward chain
A quite superb and thoughtfully extended three bedroom semi detached home, occupying a sought after position within Flitwick and incorporating a wealth of spacious, contemporary accommodation finished to an exceptional standard throughout. Approached via a shingled driveway providing parking for two vehicles, a shared access to the side leads to a single garage. Once inside, you’re greeted by a welcoming entrance hall with stairs to the first floor and a stylishly refitted bathroom. To the rear, the impressive kitchen/dining room has been fitted with a comprehensive range of sleek floor and wall mounted units with complementary work surfaces over. A number of integrated appliances are seamlessly incorporated into the design, while further space is available for freestanding goods. A generous dining area sits beyond, creating the ideal setting for family life or entertaining, with both a window and door overlooking the rear garden. Positioned to the front is the principal reception room, a beautifully presented living room of excellent proportions – measuring 14’0ft by 11’10ft – offering flexibility for furniture and enjoying plenty of natural daylight from the large front window. Upstairs, the first floor landing gives access to all rooms, including the superb master bedroom to the rear which features a striking panelled wall, bespoke fitted wardrobes and a contemporary en-suite incorporating a shower enclosure, cistern concealed wc and vanity wash hand basin. Modern tiling adorns the walls and an obscure window illuminates the space further still. The two remaining bedrooms are both positioned to the front and provide comfortable, versatile spaces. Externally, the rear garden is a real highlight – generous in size and thoughtfully landscaped. A substantial patio provides the perfect spot for outdoor dining and relaxation, with a central path leading through a lawned area and well-tended borders to a raised lawn beyond. The whole space is enclosed by timber fencing with gated side access. The town of Flitwick is a civil parish in the Mid-Bedfordshire region, with a population of approximately 14,000. The town offers convenient mainline services directly into London St Pancras, with fast trains taking around 40 minutes. Amenities include a Tesco superstore, various independent shops, a modern leisure centre facility, library, public houses, and numerous coffee shops. The area works on a three-tier academic system with the choice of Flitwick, Templefield or Kingsmoor primary, Woodland Middle School, and falls into catchment for Redborne Upper, Ampthill.
Floorplan

EPC
To discuss this property call our Flitwick branch
Market your property
with Urban and Rural
Book a market appraisal for your property today. Our virtual options are still available if you prefer.
