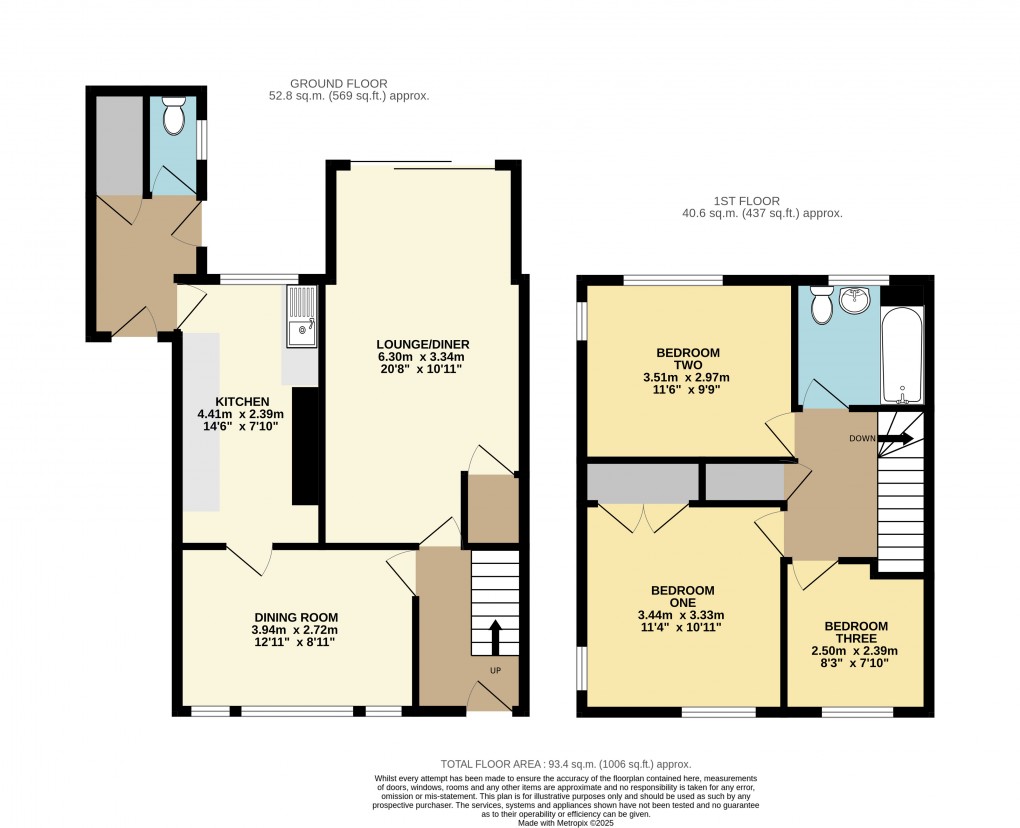Description
- • West Dunstable
- • Walking Distance To Shops & Schools
- • Extended Semi Detached Home
- • Three Bedrooms
- • Two Reception Rooms
- • Rear Lobby To Access WC & Store Cupboard
- • First Floor Bathroom
- • Large Rear Garden
- • Driveway Parking
West Dunstable | Walking Distance To Shops & Schools | Extended Semi Detached Home | Three Bedrooms | Two Reception Rooms | Rear Lobby To Access WC & Store Cupboard | First Floor Bathroom | Large Rear Garden | Driveway Parking | Westfield Road takes you off the high street towards West Dunstable meaning you are surrounded by local amenities. There are shops and schools nearby along with bus stops and further transport links. This semi detached property has been extended and offers a wealth of potential for someone to make it into their ideal home. An entrance hall brings you into the property with a dining room on your left hand side. The kitchen leads towards the end of the house and overlooks the large rear garden. There is a rear lobby from the kitchen which provides access to the ground floor WC and handy storage cupboard. Elsewhere on the ground floor there is a large lounge/dining area which has been extended and also overlooks the rear garden. The first floor is where you find three well proportioned bedrooms along with the family bathroom suite. As mentioned, the rear garden is a great size offering scope to extend the property subject to planning permission. The front is predominantly driveway parking for several vehicles with side access leading to the rear lobby. Furthermore, this is all offered with no onward chain. Viewings are highly advised to appreciate what is on offer so please call today to arrange yours. Please note the EPC is to be confirmed whilst the council tax band is C.
Floorplan

To discuss this property call our Dunstable branch
Market your property
with Urban and Rural
Book a market appraisal for your property today. Our virtual options are still available if you prefer.
