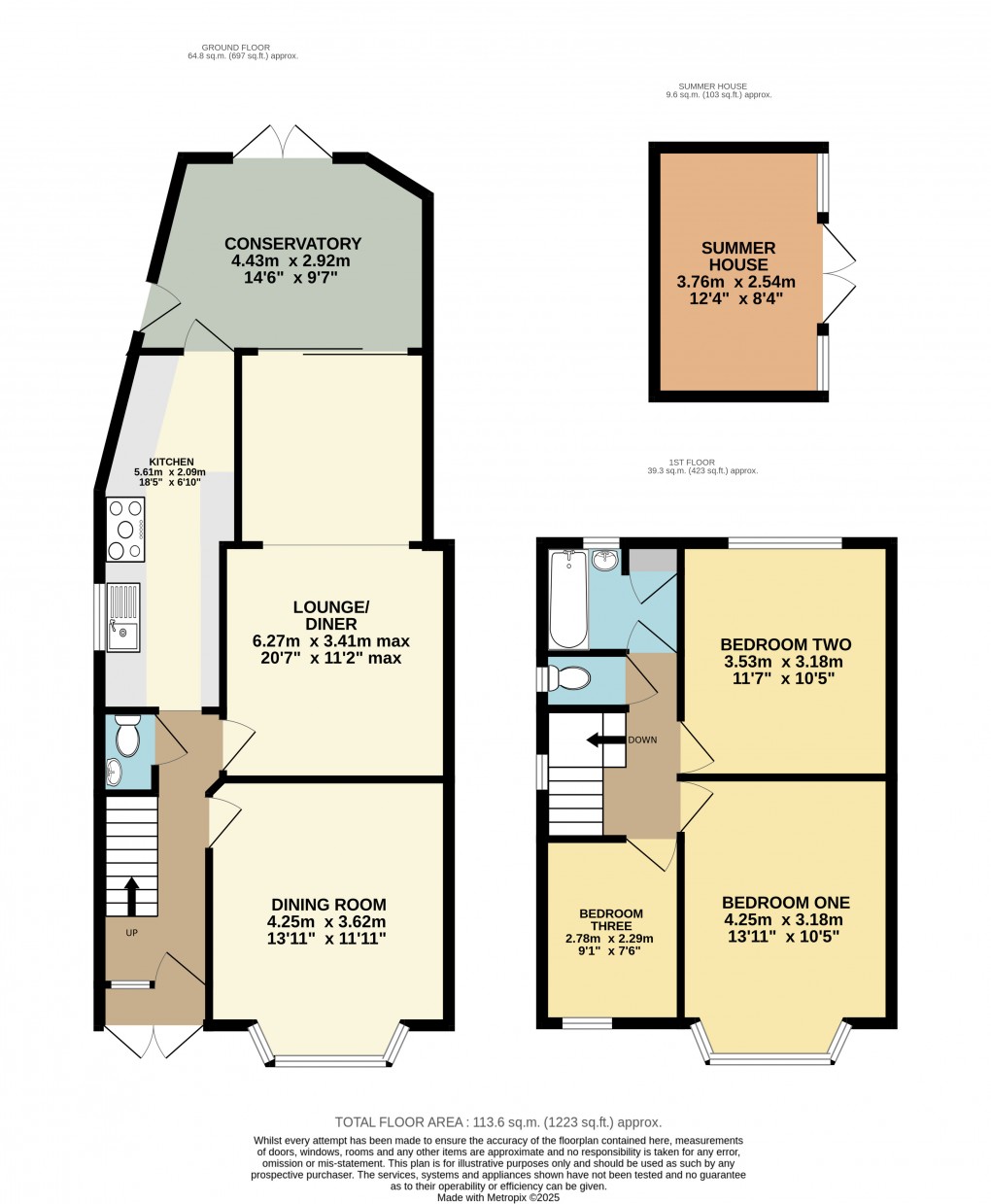Description
- • East Dunstable
- • Extended Traditional Semi Detached House
- • Three Bedrooms
- • Bay Fronted Dining Room
- • Separate Living Room
- • Conservatory
- • Ground Floor WC
- • Large Rear Garden
- • Driveway Parking
- • Views to Front & Rear
East Dunstable | Extended Traditional Semi Detached House | Three Bedrooms | Bay Fronted Dining Room | Separate Living Room | Conservatory | Ground Floor WC | Large Rear Garden | Driveway Parking | Impressive Views to Front & Rear Positioned directly opposite the park and nestled at the base of Blows Downs Nature Reserve on Jeans way, this traditional three-bedroom family home offers both space and convenience. The property is available for the first time in over 50 years and benefits from excellent transport links, with junctions 11 and 11a of the M1, the A5, and Luton & Dunstable Hospital all just a short distance away. The dedicated guided busway also provides quick and easy access to Luton’s train stations and airport, making this an ideal location for commuters and families alike. The property has been thoughtfully extended and offers versatile accommodation across two floors. An entrance porch brings you into the welcoming hallway and leads through to the downstairs accommodation which consists of a bay fronted reception room overlooking the park to the front and is currently being used as a dining room. There is also a separate living room which has been extended to the rear, and has plenty of space for a growing family. Adjacent to the living room is the kitchen, which offers scope to be opened up into one large open-plan kitchen/dining area. Beyond the kitchen, a conservatory is located at the back of the property, and there is also a handy cloakroom completing the ground floor. Upstairs, the first floor offers three bedrooms, two of which benefit from built-in wardrobes. The master bedroom enjoys a bay window with views over the park, while the second bedroom boasts picturesque views across Blows Downs. There is also a family bathroom and separate WC. Outside, the rear garden is impressively large—ideal for children, pets, and outdoor entertaining—and includes a garage and a summer house which is complete with light and power. The front garden is predominantly laid to driveway, offering ample parking and access to the garage via the side of the house. This is a rare opportunity to acquire a well-presented and extended home in a highly sought-after part of East Dunstable. Viewings are highly recommended to fully appreciate all that this property has to offer, so please get in touch today to arrange yours. EPC: D Council Tax Band: D
Floorplan

EPC
To discuss this property call our Dunstable branch
Market your property
with Urban and Rural
Book a market appraisal for your property today. Our virtual options are still available if you prefer.
