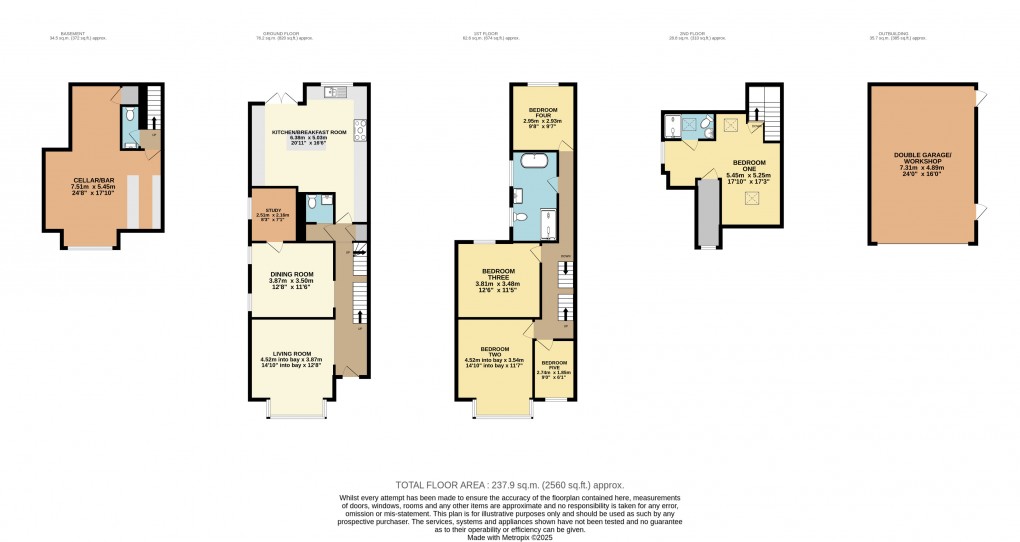Description
- • Chain Free
- • 5 Bedrooms
- • 3 Bathrooms
- • Central Dunstable
- • Period Features
- • Games Room
- • Study
- • Cloakroom
- • Master Suite With Wet Room
- • Double Garage / Workshop | Parking |
Chain Free | 5 Bedrooms | 3 Bathrooms | Central Dunstable | Period Features | Games Room with Bar | Study | Cloakroom | Master Suite With Wet Room | Double Garage / Workshop | Parking | This impressive semi-detached period property spans four floors and offers an exceptional opportunity for growing families or investors alike. Boasting bright and spacious rooms throughout, the property blends period charm with modern convenience. Ideally located in the heart of Dunstable, this family home is being sold chain free and benefits from easy access to local shops, restaurants, well-regarded schools, the town centre and the M1 motorway. Upon entering, you are welcomed by a bright and inviting entrance hallway, thoughtfully designed to meet the needs of modern living. To the right, the generous family sitting room features a charming box bay window and an open fireplace. Flooded with natural light, this room combines a sense of openness with cosy intimacy, making it the perfect spot for relaxation or family time. Continuing through the hallway, you’ll find the dining room on the left, which flows seamlessly into a separate study—ideal for those working from home. At the rear of the property, the open-plan kitchen/diner is both practical and spacious, offering ample room for daily life and entertaining. A cloakroom and a utility area on the ground floor provide additional convenience for guests. A staircase from the hallway leads down to a converted cellar, currently used as a games room with a dedicated bar area and an additional cloakroom—perfect for entertaining. The first floor hosts four well-proportioned bedrooms, each with its own unique character. A stylish family bathroom, complete with a freestanding bath and a separate shower, serves all rooms on this level. The top floor is reserved for a luxurious master suite, featuring a striking exposed brick wall, a walk-in wardrobe, and a contemporary wet room. Externally, the property offers a substantial garage/workshop with electric roller doors, three phase electrics and a private parking space. The rear garden includes a large decked area and a lawn—an ideal setting for outdoor living, garden parties, or simply unwinding. The property also boasts window shutters to the front, high ceilings, period features, plenty of storage and two lofts. Viewings highly recommended! EPC rating – D Council Tax Band – E
Floorplan

EPC
To discuss this property call our Dunstable branch
Market your property
with Urban and Rural
Book a market appraisal for your property today. Our virtual options are still available if you prefer.
