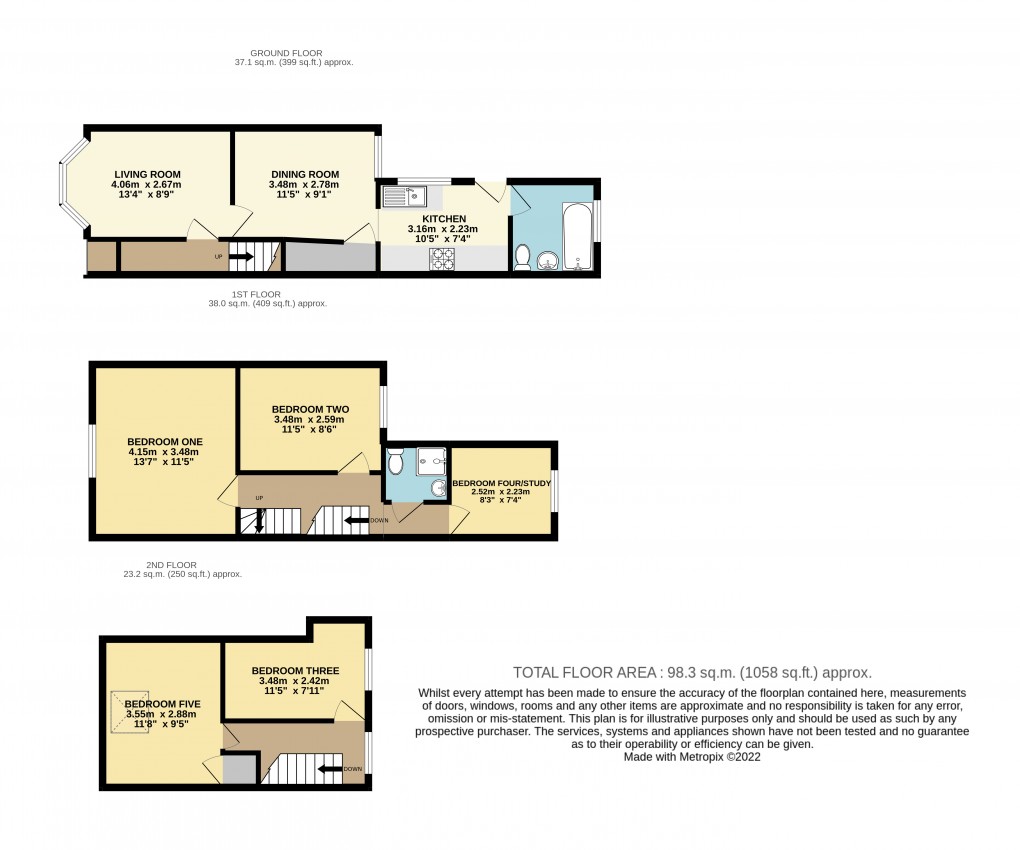Description
- • Central Dunstable
- • Period & Character Property
- • Three Floors of Accommodation
- • Five Bedrooms
- • Bay Fronted Living Room
- • Separate Dining Room
- • Ground Floor Bathroom
- • First Floor Shower Room
Central Dunstable | Period & Character Property | Three Floors of Accommodation | Five Bedrooms | Bay Fronted Living Room | Separate Dining Room | Ground Floor Bathroom | First Floor Shower Room Park Street is located in the centre of the town and is a quiet, one way road. The high street is just a short walk away, along with Grove House Gardens and the bus way which runs directly into Luton's train station and airport. This particular property has been transformed to literally break the ceiling into a staggering five bedroom home. The ground floor accommodation consists of an entrance hall which then leads into the bay fronted living room. The dining room is separate and in between the living room and the refitted kitchen, which is a galley style and leads to a bathroom. The first floor boasts three well-proportioned bedrooms, one currently being used as an office, and then a fitted shower room. The original loft space has been smartly converted to house two further bedrooms, but also offers the potential to be one huge room with an en suite. The rear garden is a private area which has gated access leading out to Falcon Close where additional on street parking can be found. Viewings are strictly via appointment only so please call today to arrange yours. Please note the current EPC is a D whilst the council tax band is B.
Floorplan

EPC
To discuss this property call our Dunstable branch
Market your property
with Urban and Rural
Book a market appraisal for your property today. Our virtual options are still available if you prefer.
