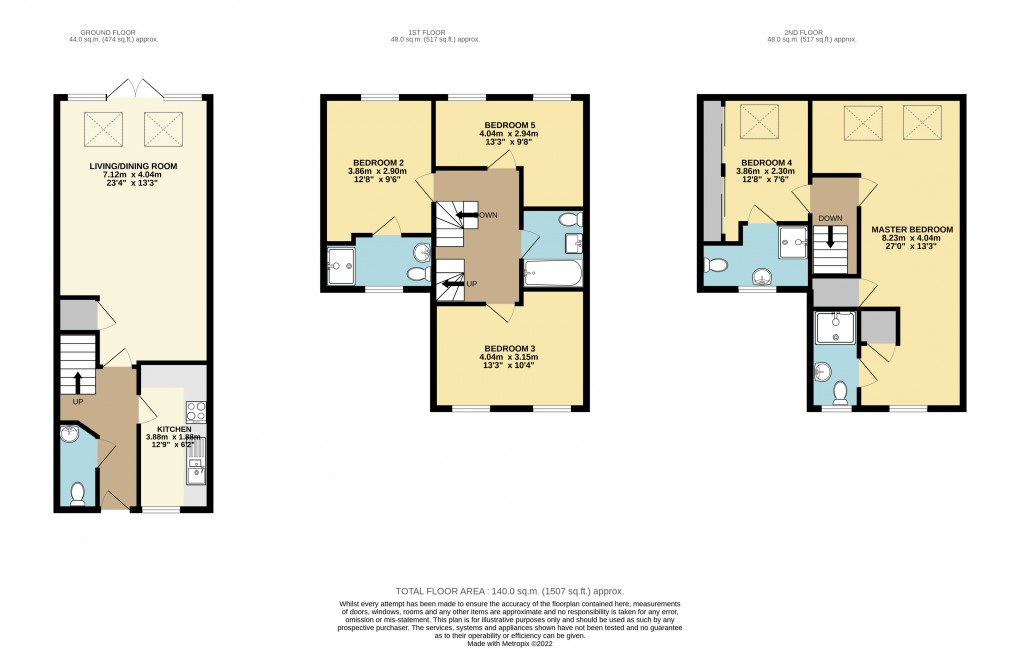Description
North Dunstable Outskirts | Modern & Popular Development | Five Bedrooms Including Potential Office | Three En Suite Shower Rooms | Separate Family Bathroom Suite | Ground Floor Cloakroom | Fitted Kitchen | Carport & Driveway | Design Drive is a highly sought after road within the new and modern estate at the top of Frenchs Avenue within the north area of Dunstable. It's a secluded and quiet location which is on the edge of the town but still close enough to be able to get to local amenities and schools with ease. The A5 bypass is just a short drive away which takes you to Leighton Buzzard's train station as well as junction 11a making it perfect for commuting. The estate is well maintained and looked after, giving the impression that these properties are still like a new home! This particular house is the definition of a TARDIS and consists of an entrance hall which welcomes you straight away. There is a 23' living/dining area to the rear with floods of natural light coming in, as well as a fitted kitchen to the front which is across the hall from the ground floor cloakroom. The first floor benefits from three bedrooms, one has an en suite shower room but either of these would work brilliantly as your home office - there is also the main family bathroom on this floor. The second floor is where you find the huge master bedroom which again benefits from an en suite shower room as does the fifth bedroom on the other side of the landing. There is off road parking for two cars within the car port but plenty of visitors parking is available as well. A generous sized garden is to the rear and you can tell you are at the quiet end of the estate as you truly experience the peace and quiet when relaxing in the sun.
Floorplan

To discuss this property call our Dunstable branch
Market your property
with Urban and Rural
Book a market appraisal for your property today. Our virtual options are still available if you prefer.
