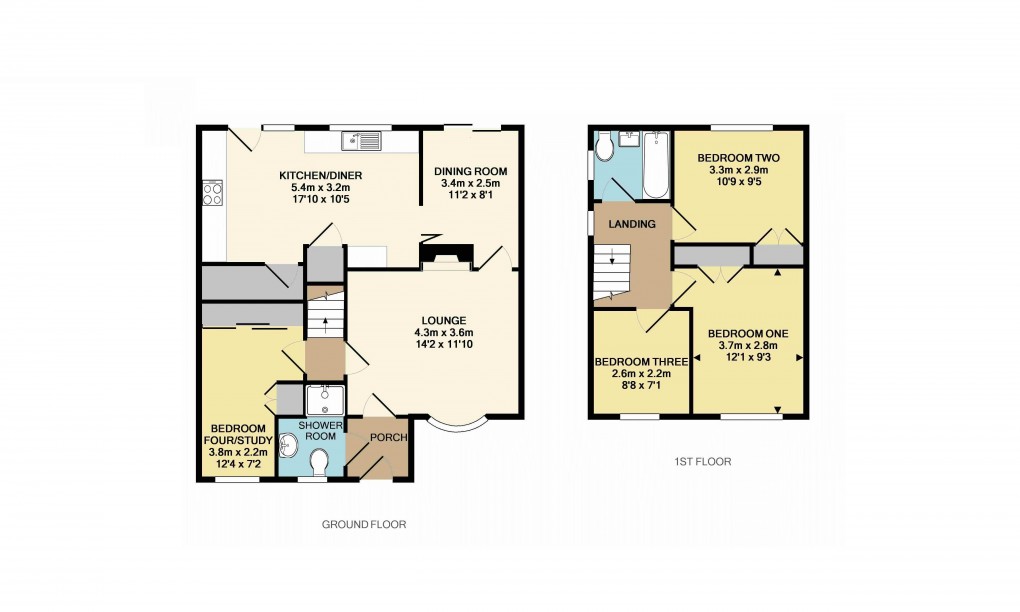Description
- • South West Dunstable
- • Extended Detached Family Home
- • Three Generous Bedrooms
- • Bright Lounge
- • Separate Dining Room
- • 17' Kitchen/Diner
- • Ground Floor Shower Room
- • Bedroom Four/Study
- • Backing On To Golf Course
- • Cul-de-sac Location
***SOUTH WEST DUNSTABLE - CUL-DE-SAC LOCATION - THREE/FOUR BEDROOMS - GROUND FLOOR SHOWER ROOM*** Situated towards the end of a quiet cul-de-sac within one of the most desirable areas of South West Dunstable is this executive three/four bedroom detached family home. The current owners have altered the property and maintained it to a high standard throughout. The ground floor accommodation comprises of an entrance porch, ground floor shower room, a bright and airy lounge, separate dining room, 17' kitchen/diner and a study/bedroom four. To the first floor there are three well proportioned bedrooms as well as the main bathroom suite. Outside there is a large and welcoming block paved driveway to the front, whilst to the rear is a secluded and private garden which offers the ideal entertainment area as well as backing onto the golf course. Further benefits include double glazing and gas central heating throughout but this property really does need to be viewed to appreciate what is on offer so call us now before you miss out.
Floorplan

To discuss this property call our Dunstable branch
Market your property
with Urban and Rural
Book a market appraisal for your property today. Our virtual options are still available if you prefer.
