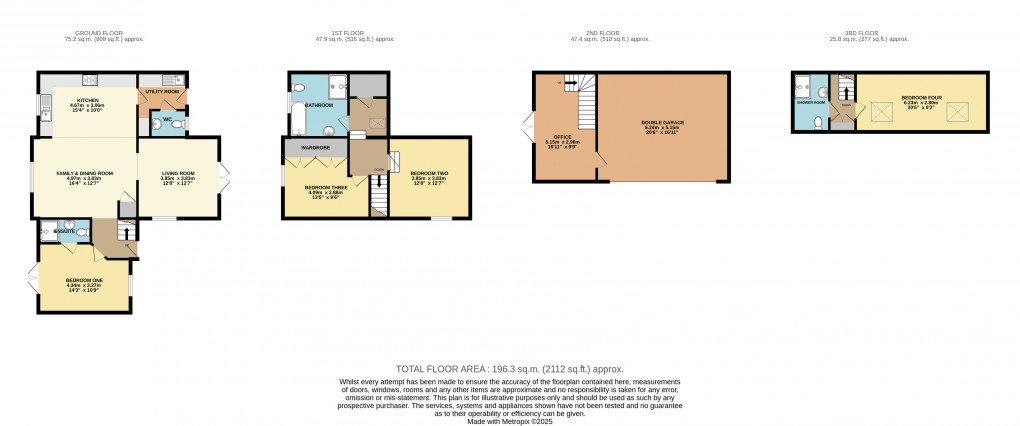Description
- • No Upper Chain
- • One Bedroom Annexe
- • Double Garage
- • Desirable Village Location
- • Short Drive To Bletchley, Leighton Buzzard & Milton Keynes
- • Superb Condition Throughout
- • Original Features
- • A MUST VIEW
***Stable Conversion - Rarely Available - Desirable Location - One Bedroom Annexe - Double Garage - Three/Four Bedrooms - Open Plan Living Space - No Upper Chain - A MUST VIEW*** A characterful and versatile three bedroom semi-detached stable conversion with the added benefit of a one bedroom studio, home office, and double garage, set in the sought-after Buckinghamshire village of Stoke Hammond. Completed in 2019, the property offers flexible accommodation ideal for multigenerational living, home working or guest space. Stoke Hammond is a desirable village location with a local shop and an award-winning pub/restaurant. The Three Locks Golf and Country Club is just 2 miles away, while more comprehensive amenities can be found in Leighton Buzzard (approx. 3 miles) and Central Milton Keynes (approx. 9 miles). Junction 13 of the M1 is around 10 miles away. The property lies within the catchment area for Aylesbury’s grammar schools. The principal bedroom is located on the ground floor and includes an en suite shower room. A fourth bedroom, situated above the garage, also benefits from its own en suite and can be accessed via an external staircase. Adjoining the garage is a home office or additional living space with potential to incorporate a kitchen area, creating a self-contained annexe if desired. The ground floor accommodation includes a welcoming entrance hall, a sitting room, and an impressive open-plan kitchen/dining/family room. The kitchen is fitted with a comprehensive range of grey fronted wall and base units with wooden worktops and upstands, and integrated appliances include an induction hob with extractor over, double oven and dishwasher. Triple and single aspect windows overlook the garden, and wooden flooring runs throughout. A utility room and cloakroom complete the ground floor. Upstairs are two further double bedrooms served by a stylish four-piece family bathroom. Heating is provided by a air source heat pump with underfloor heating to the ground floor and radiators on the first floor. Outside, the property offers a private paved courtyard garden and an additional side garden. The detached double garage features an electric roller door and a rear office with staircase access to the studio above, which includes a 20' x 9'2" bedroom/living area and a separate three-piece shower room. Tenure: Freehold EPC: C Council Tax Band: E
Floorplan

To discuss this property call our Bletchley branch
Market your property
with Urban and Rural
Book a market appraisal for your property today. Our virtual options are still available if you prefer.
