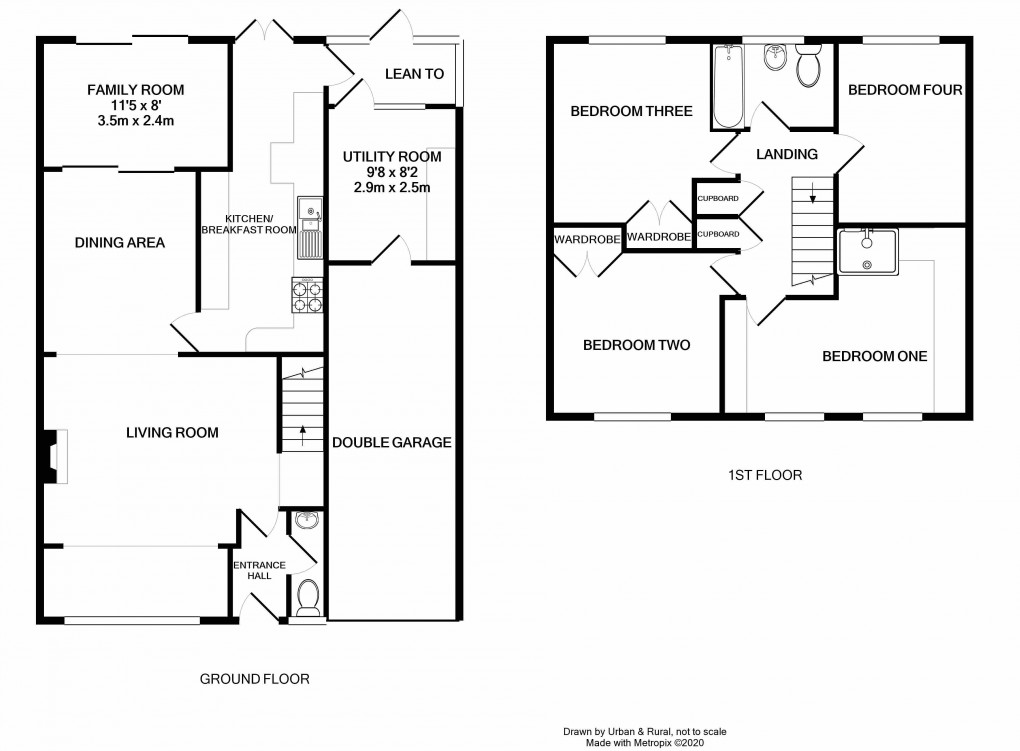Description
AVAILABLE NOW!! This house, situated in a rural cul-de-sac comprises of a huge open plan living/dining room, bright family room, big kitchen with fully intergrated appliances, ample storage, 3m utility, 6.7m Garage, driveway for 2 cars, downstairs toilet, 4 large double bedrooms with built in Wardrobes and a large family bathroom. As you enter this house you are welcomed with the lobby and cloak room, following the property through you enter into the huge lounge with the open plan feel of the dinning room. You are then lead into the bright family room, with sliding doors into the spacious garden, the garden also includes one storage shed, a small summer house and a small paved section at the back for a table and chairs. Entering back through the french doors you head into the kitchen, this kitchen comes with fully integrated appliances including a dishwasher, oven, hobs, and fridge freezer. Go out the side through the lean-to and you head straight into the 3m long utility then leading on to the garage. Heading on upstairs you have a family bathroom and 4 huge bedrooms, 3 of which have built in storage and the master also has a built in shower cubilcle.
Floorplan

To discuss this property call our Flitwick branch
Market your property
with Urban and Rural
Book a market appraisal for your property today. Our virtual options are still available if you prefer.
