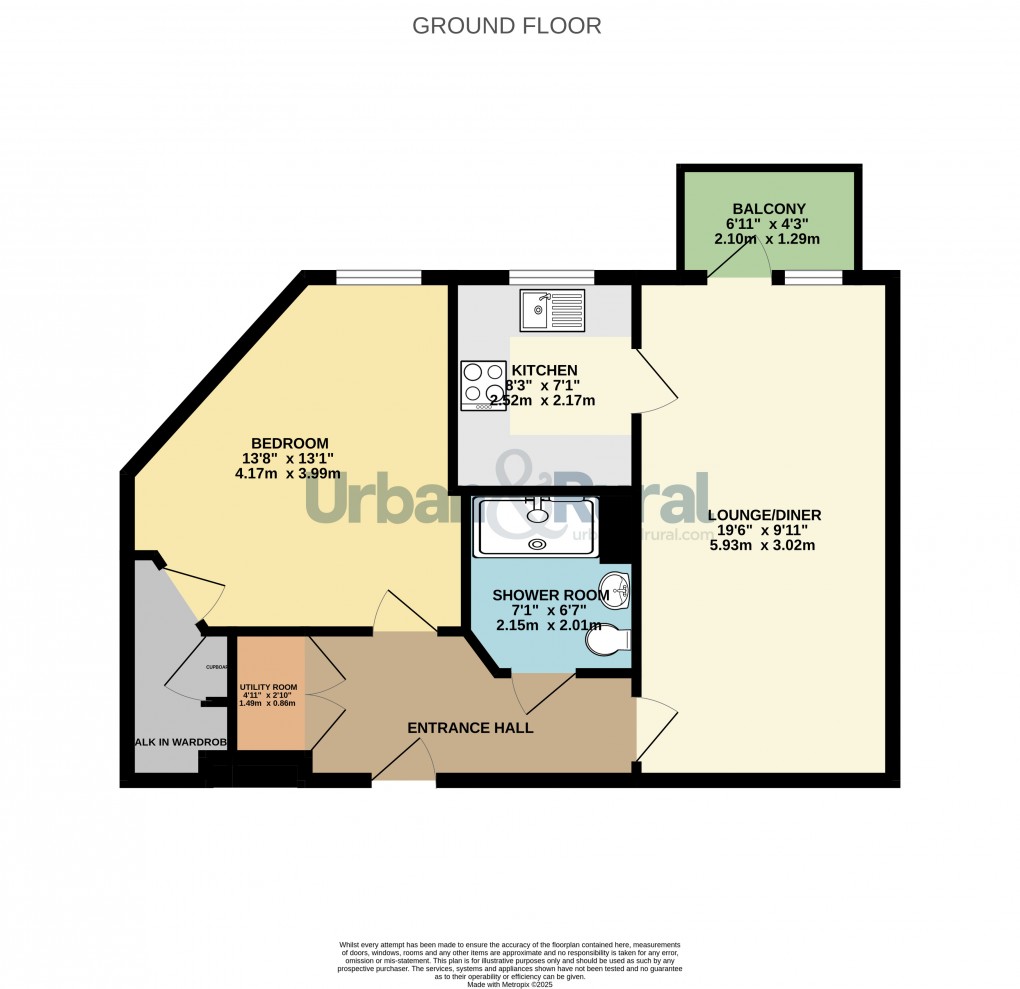Description
- • No Chain
- • Parking Space
- • Lift To All Floors
- • Spacious Living Room
- • Balcony
- • Beautiful Gardens
- • House Manager
- • 24 Hour Careline
- • Bedroom With A Walk In Wardrobe
- • Homeowners' Lounge
No Chain | Parking Space | Lift To All Floors | Spacious Living Room | Balcony | Beautiful Gardens | House Manager | 24 Hour Careline | Bedroom With A Walk In Wardrobe | Homeowners' Lounge Miller Place was built by McCarthy and Stone and designed specifically for independent retirement living for the over 60’s. The apartment is located on a quiet street in Bedford which provides easy access to local shops and bus routes This well presented, one bedroom apartment is located on the second floor of Miller Place, with lift access available. The apartment offers a spacious entrance hall with good sized storage space that has space for a tumble dryer. The double bedroom has a walk-in-wardrobe along with a shower room featuring floor to ceiling tiles, a double length accessible shower and built-in vanity units. There is a 19ft living room that leads to a balcony. The kitchen is fitted with modern gloss units and has a built in oven/hob and fridge/freezer. There are numerous additional facilities available which include a dedicated House Manager, who is on-site during working hours to oversee the development and residents’ benefit from a 24-hour emergency call system for added peace of mind. The Homeowners' Lounge provides a welcoming space for socialising and residents can also access a guest suite for visiting family and friends which is available at an additional cost along with a very well-maintained communal garden to enjoy. The property comes with its own parking space and there are also visitor spaces. There is a service charge payable of £2,862.73 per annum for 2024/2025 and a ground rent of £425. The lease is for a term of 999 years from new, commencing from 1st January 2018 to 1st January 3017, so there is 992 years remaining.
These particulars are set out as a general outline in accordance with the Property Misdescriptions Act (1991) only for the guidance of intending purchasers or lessees, and do not constitute any part of an offer or contract. Details are given without any responsibility, and any intending purchasers, lessees or third parties should not rely on them as statements or representations of fact but must satisfy themselves by inspection or otherwise as to the correctness of each of them. We have not carried out a structural survey and the services, appliances and specific fittings have not been tested. All photographs, measurements, floor plans and distances referred to are given as a guide only and should not be relied upon for the purchase of carpets or any other fixtures or fittings. Gardens, roof terraces, balconies and communal gardens as well as tenure and lease details cannot have their accuracy guaranteed for intending purchasers. Lease details, service ground rent (where applicable) are given as a guide only and should be checked and confirmed by your solicitor prior to exchange of contracts. No person in the employment of Urban & Rural has any authority to make any representation or warranty whatever in relation to this property. Purchase prices, rents or other prices quoted are correct at the date of publication and, unless otherwise stated, are exclusive of VAT. Intending purchasers and lessees must satisfy themselves independently as to the incidence of VAT in respect of any transaction relating to this property. We retain the copyright in all advertising material used to market this Property.Floorplan

To discuss this property call our Bedford branch
Market your property
with Urban and Rural
Book a market appraisal for your property today. Our virtual options are still available if you prefer.
